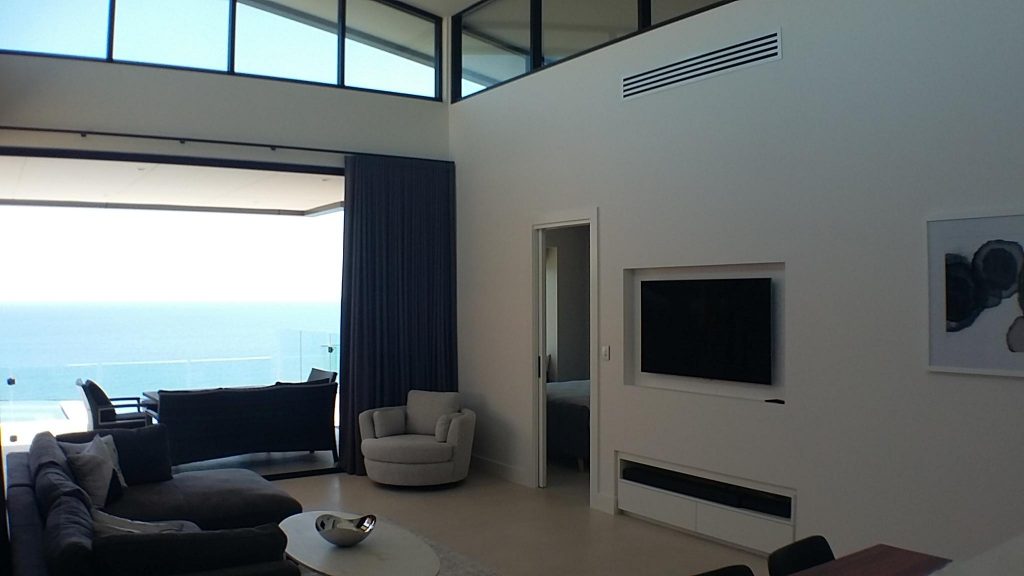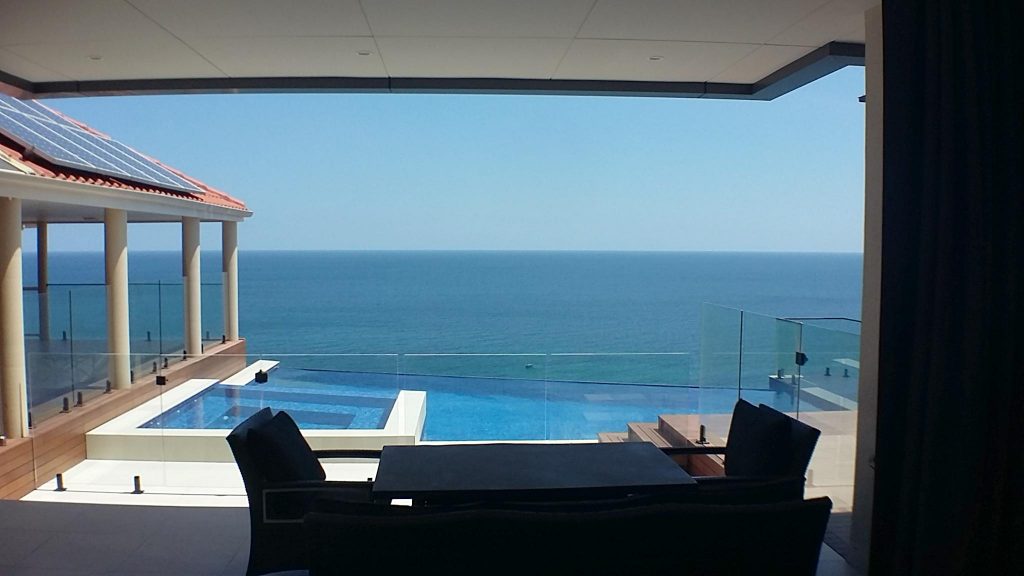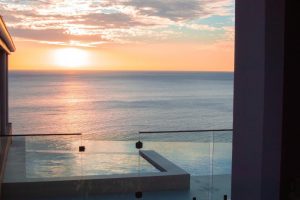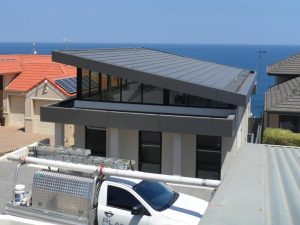Party Room Bar and Living space
The Marino Poolhouse Living space comprising Lounge, Bar,and Party room is now finished. Two walls of Bifold doors open up the area onto the deck and form a large alfresco living space overlooking the infinity Spa and Pool

Solar Roofed House at Marino Adelaide S.A. Bar and living area is defined by hilight windows 
Solar Roofed Pool-House at Marino, S A: Pool-house opens to alfresco space and sea-view : Grant Lucas Architect 
Solar Roofed House at Marino, Adelaide, S A: Pool-house bi-folds open to alfresco space with cantilevered verandah and sea-view 
Solar Roofed House at Marino, Adelaide, S.A: Holdfast Bay view past Infinity Pool
Infinity Pool and Infinity Spa
This project at Marino, Adelaide, S.A. began as a client request for an infinity pool. They had purchased the block of land next door and wanted to take full advantage of the wonderful views over Holdfast Bay. They contacted an Architect instead of a pool designer as they wanted the best possible result, not cookie cutter design. After discussion an Infinity Spa and Deck/ Alfresco area seemed logical add-ons.
There was space available and so and so the project scope grew….
Solar Roofed Pool House
The Pool-House was a result of the fact that the best views were to be had from behind the pool rather than from their balcony. A Bar/Party room situated directly behind the pools deck area would take full advantage of the spa/pool/sea/horizon waterlines. The Clients needed a bit of guest space and were also keen to “Get off the Grid”. The poolhouse roof was sized to suit a 20kw solar array and the rooms below were designed to fit the roof and take in the view. The clients briefing request was simple “Just make it look Architectural”.
Pool-house Solar Roof
The dramatic Architectural aesthetic of tall internal walls topped by hilight windows with a single plane raked ceiling was the result of needing to place the roof at the correct angle and height to maximise solar gain for the 20 kw BIPV-T roof. The cantelevered verandah to the alfresco area was an obvious choice as no-one wanted posts in the way to block the amazing view.



