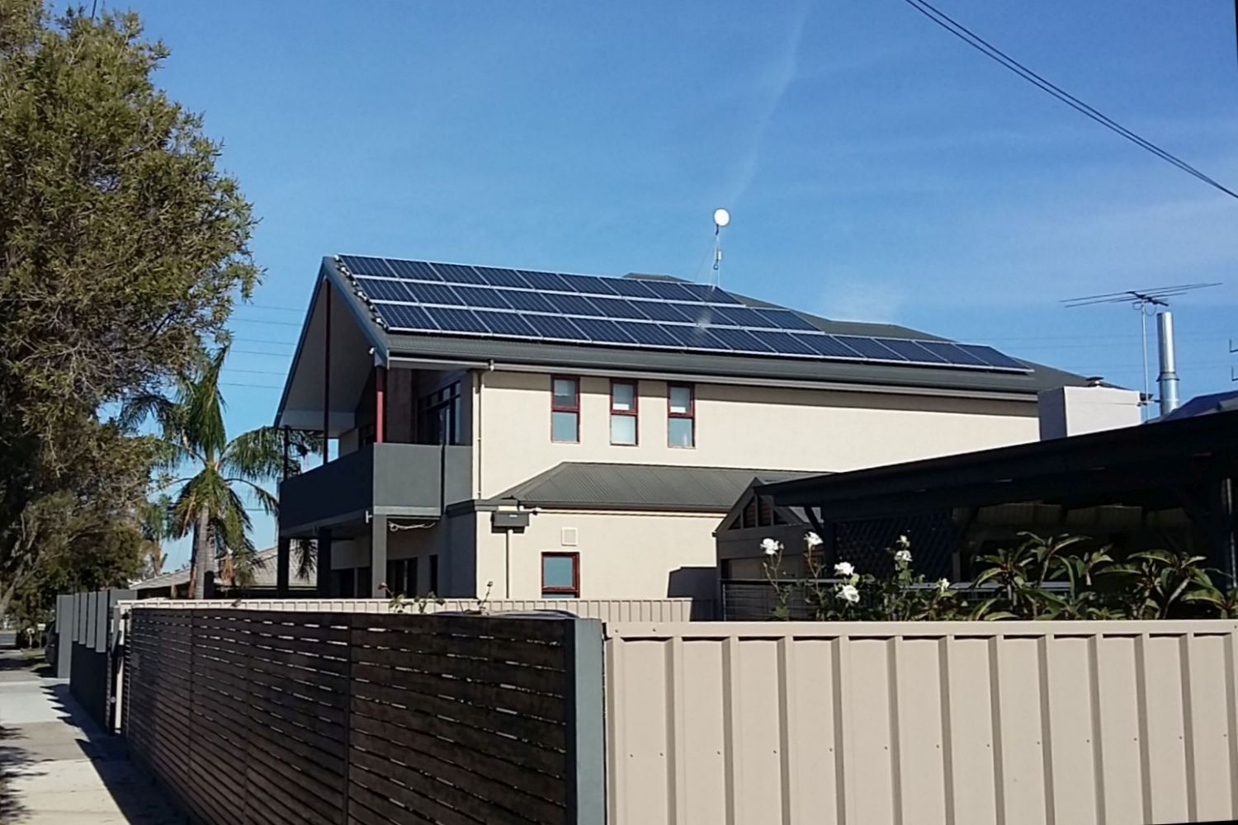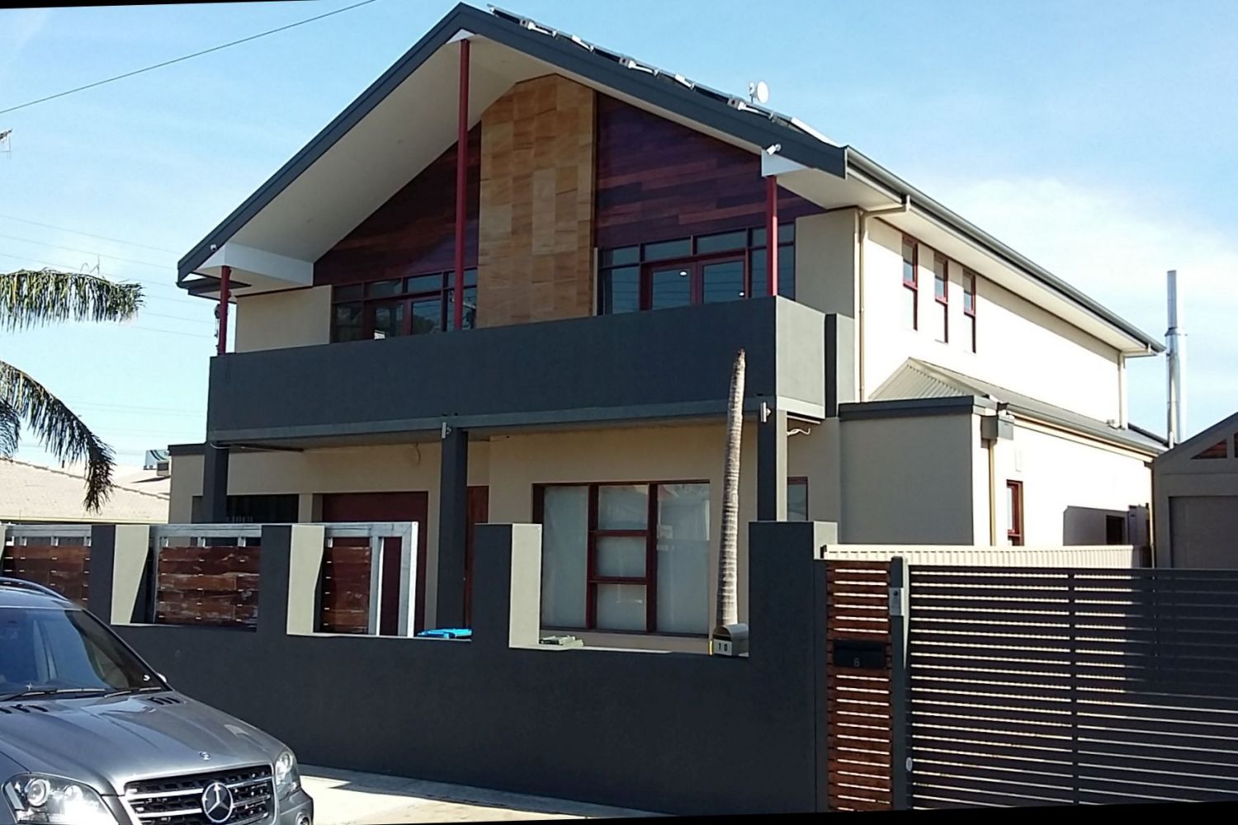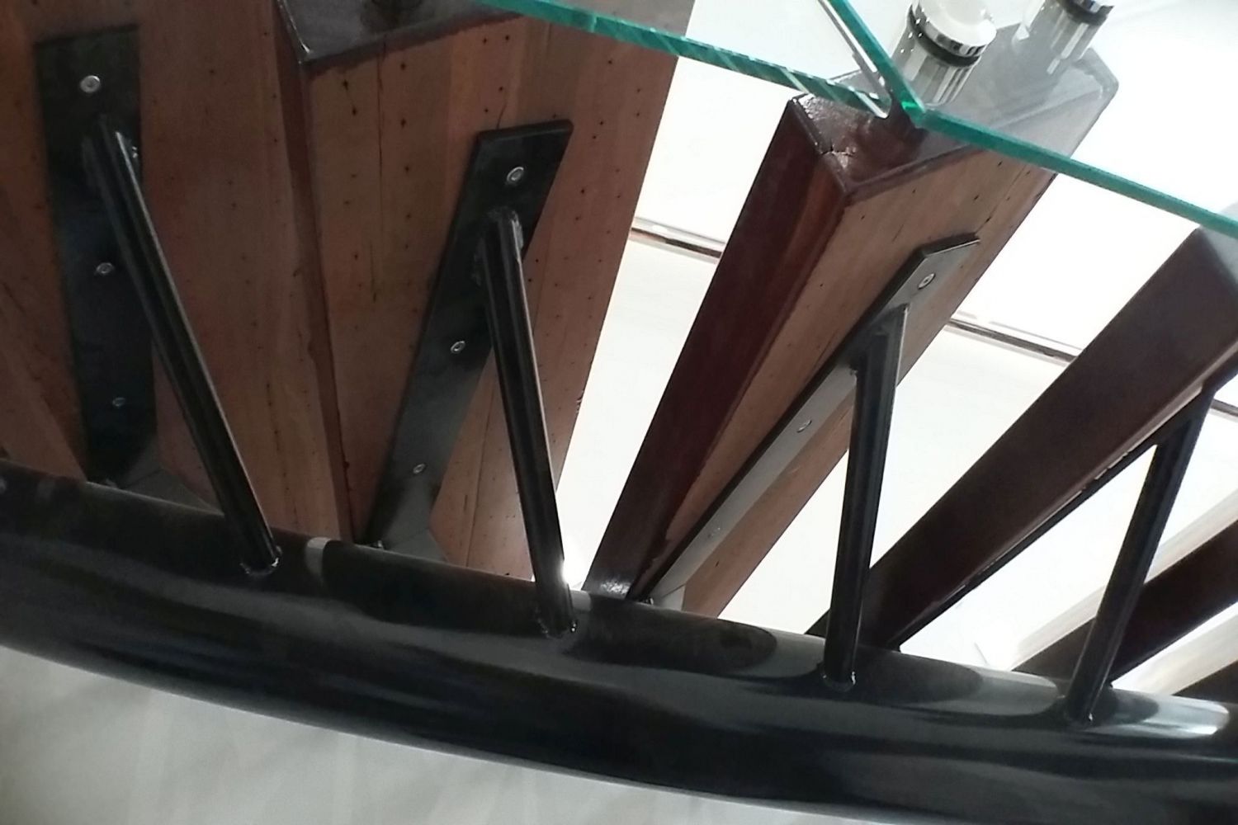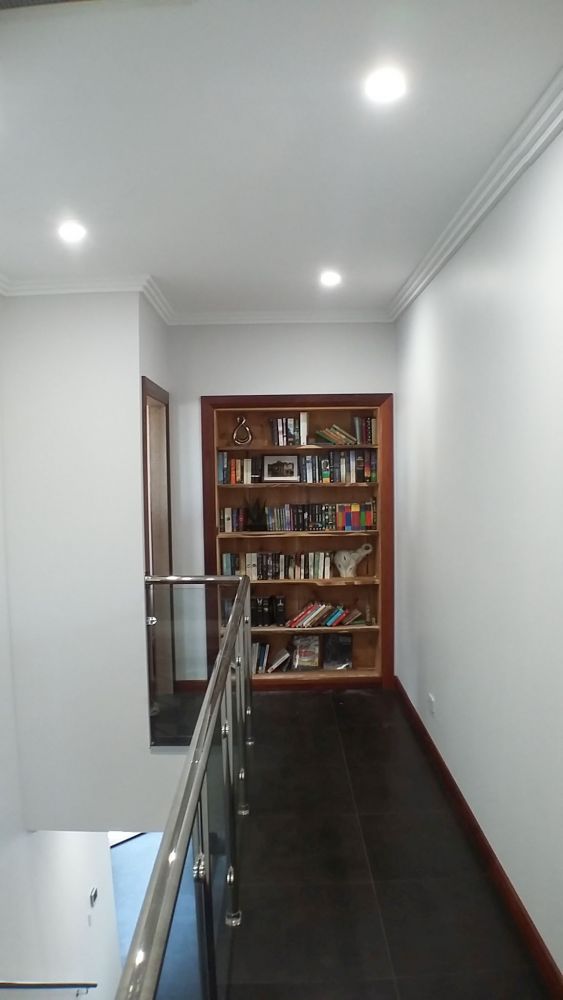ARCHITECT FOR OWNER BUILDERS
Documentation for Adelaide’s Owner-Builders
My Adelaide Architectural Practice has produced Plans and Documentation for Owner-Builders for more than 10 years.
Owner-Builders are often the most time-consuming clients and as they usually have limited budgets many Architects will not take them on.Read More
The up-side of producing Architecture for Owner builders is that these jobs can also be the most rewarding. Owner Builders often love novel solutions, recycling, energy efficiency, natural materials, up-cycling and sustainability. A typical time-frame from concept to Development Approval is often well over a year for Owner Builder projects. This is a long time to try and realise someone else’s dream. The relationship between Architect and Client can evolve into a long-term friendship as each successive challenge is met and mastered together.
Why Owner-Builder Plans should be Different from Standard Builders Plans
Owner Builder documentation is often non-standard. One example of this is that use of new “Green” technology and materials is very popular with Owner Builders. Supplying Generic plans and omitting details to reduce drafting costs (and hoping that things will work themselves out on site) will lead to mistakes in both initial pricing and ultimately in construction costs.Read More
Owner builders that want to participate more actively in the Construction process and keep in control of what is happening both in cost control and aesthetics will benefit from a detailed set of well thought through documents. Many standard details aren’t shown in a basic set of plans as it is assumed that the builder will work it out on site. Often one standard detail is shown where there actually may be 3 or 4 variations of that detail in the building. With my documentation there can be no doubt as to what is going to be built. This detail costs more upfront in drafting time, but will save on costly variations and arguments on site, resulting in a speedier and ultimately cheaper build.
Energy Efficient Owner Builder House

This Owner-Builder/Owner-maker project in Taperoo SA was started at the end of 2015 and should be finished construction by mid 2019. This house is typical in that money saved by DIY went back into better quality finishes and a bigger floorplan.
Luxury features such as rectified sandstone blocks, Jarrah windows, Jarrah weatherboards and skirting, Jarrah and steel fish-bone stair, marble wet areas, as well as a 10 Kw PV system were included in the build.
Construction costs are typically cheaper for Owner builders as the Builders profit (somewhere between 10 to 20 percent) is saved. This Owner-Builder undertook most of the physical labouring for the contractors and so even bigger savings were made. An Architecturally designed, luxury finish, 2 storey house such as this would normally cost well over $2000 per square meter to build. Currently this house’s cost
is coming in well under $1000 per square meter, which equates to the cost of a single storey project home with standard finishes
PV cell system
A 10KW system of PV cells split between the East and West roof planes makes this house fairly energy-neutral. An East-West orientation is unusual, as traditionally most PV roofs are designed facing true North.
This Owner builder has proved that an East-West system results in a more uniform energy gain throughout the day as the Eastern aspect works at maximum in the morning and the Western aspect then takes over during the afternoon, with between 7 to 8kw typically being produced from 8am through to 7pm in mid summer. The external walls are made from 100mm thick Polyurethane sandwich panels with a render finish. The low thermal mass of these walls means that they do not transfer much heat internally even on the hottest days.

Owner Builders can become “Owner Makers” and afford Custom Architectural Details
Costs saved by being an Owner builder can be put back into the build with Custom detailing such as this Jarrah and CHS, steel fish-bone staircase the Owner fabricated.

Energy Efficient Owner Builder House: Taperoo SA: Fishbone staircase
Bookcase to hidden Room:
Having some basic carpentry skills can save a lot of money. Custom milled Jarrah skirtings line the hallway to the gymnasium on the left. The surprise here is the Custom Silky-Oak Bookcase which swings back to reveal a lobby leading to a 50 sq m acoustically modified Home Theatre room. Details like this are typically the domain of either Owner builders or the very wealthy. Champagne on a beer budget springs to mind….
