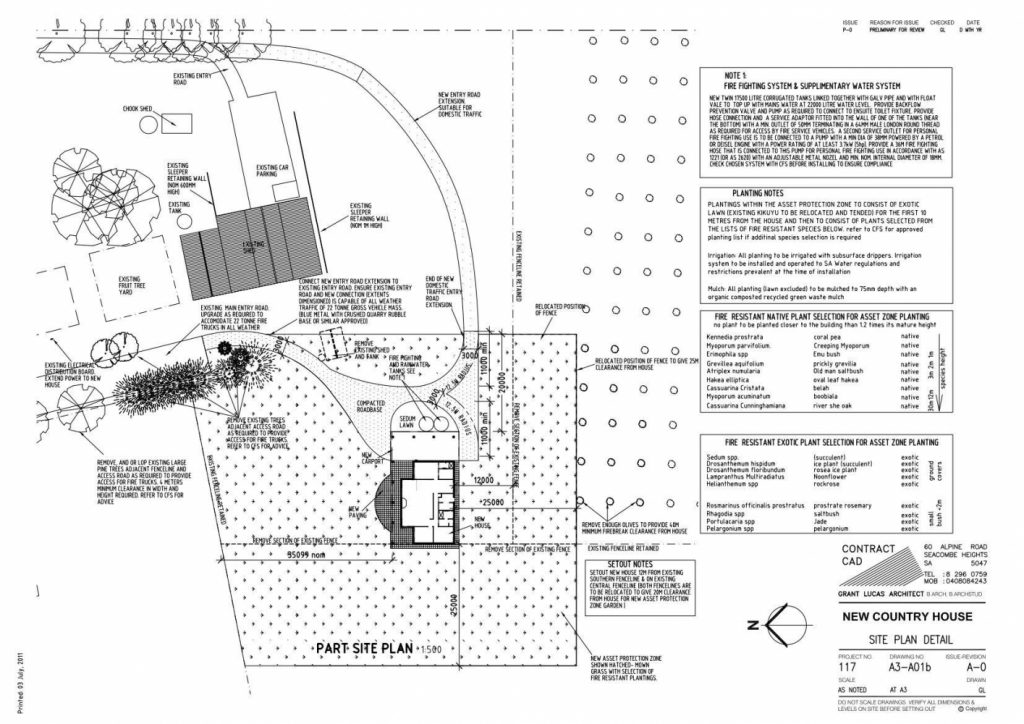PLANNING APPROVAL DRAWINGS AND BUSH-FIRE SAFETY
If you are planning on building a new home outside the Metropolitan Areas of Australia there are additional Planning Issues to Be aware of. As Grant Lucas Architect I have designed Architectural houses in Country South Australia in both the Yankalilla and Mount Barker councils. These houses are on properties in high fire risk areas outside of the township zone. Bush-fire safety is the most important planning issue and should be considered from the start of the Design. Designing a country home requires expertise in areas usually not covered by City Architects. Fire Safety planning regulations can result in a project not going ahead at all. Fire detailing can be expensive. The level and subsequent cost of this is dependent on the proximity of the dwelling to bushland or other flammable sources. BAL levels are an important consideration. The local CFS will assign a Bush-fire Attack Level to your particular location. The higher the BAL (measured in kilowatts per sq. m) the more costly the build will be. If the level is too high the CFS will advocate that the dwelling should not be given planning permission. Buildings within the Flame Zone (the highest BAL level) risk the lives of the buildings inhabitants and the CFS officers trying to do their job. There is also the Native Vegetation Act to consider. This act is put in place to protect our native vegetation from degradation and or removal. There are two conflicting forces at play here. To get a lower BAL you may need to clear vegetation yet this may not be allowed by the Native vegetation council.

ASSET ZONE PLANTING
Note the Asset Zone plantings surrounding the dwelling. These are selected species of fire suppressing and fire resistant vegetation. This is an important factor that not only contributes to an amenable environment but to fire safety. All weather Access and Egress for fire trucks needs to be considered. Turning circles need to be adequate and the Fire truck needs to enter and leave the property in a forward direction, so parking and reversing bays may also need to be planned.
If you are thinking of building outside of the main metropolitan council areas it is advisable to seek out the expertise of some-one who has already designed Country and Rural houses. This should be done from the start of the project. Planning requirements concerning Fire Safety and the Native Vegetation Act can result in this is not always as straightforward a process as expected. Submit a separate planning Approval application before you get into the detailed design. If you submit for Planning and Development approval in one step you may pay for working drawings and Engineering that cannot be used because planning permission may not be granted or the detailing or form of construction may be inappropriate. Ask your Designer or Architect or Builder if they have previously designed buildings for high fire risk areas. An experienced Architect will be of great help getting you started.