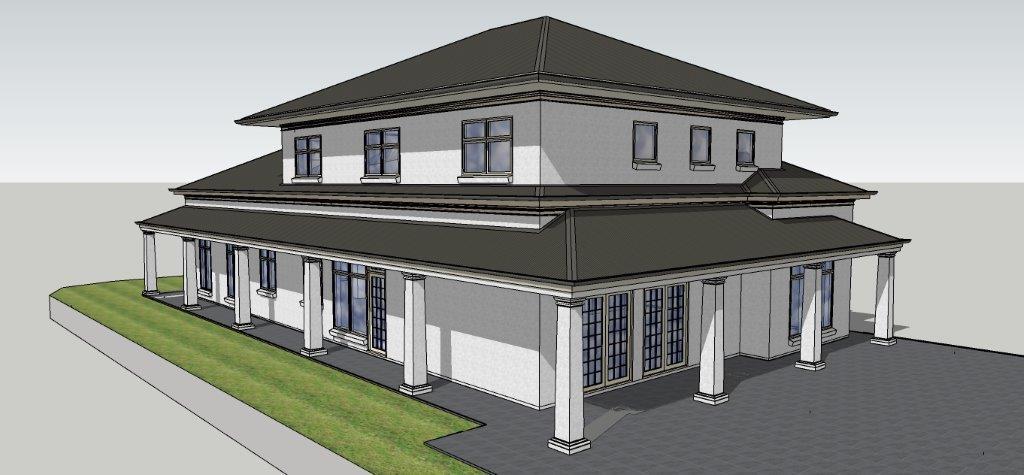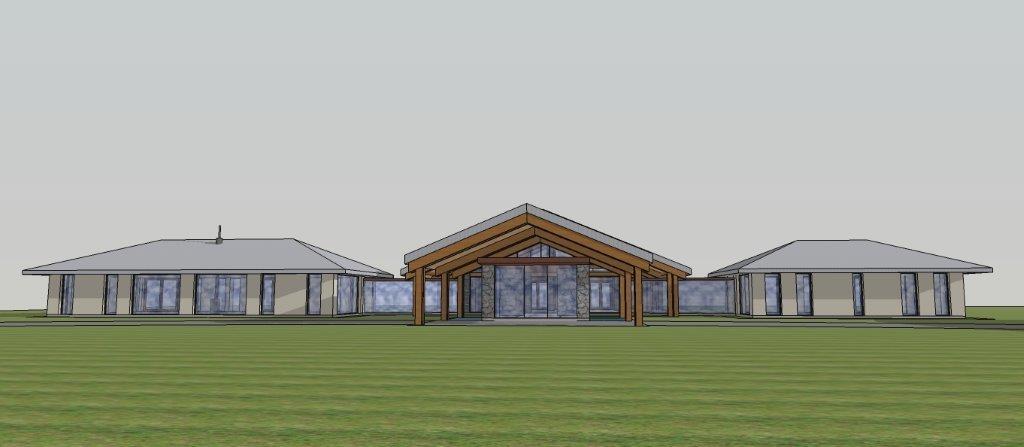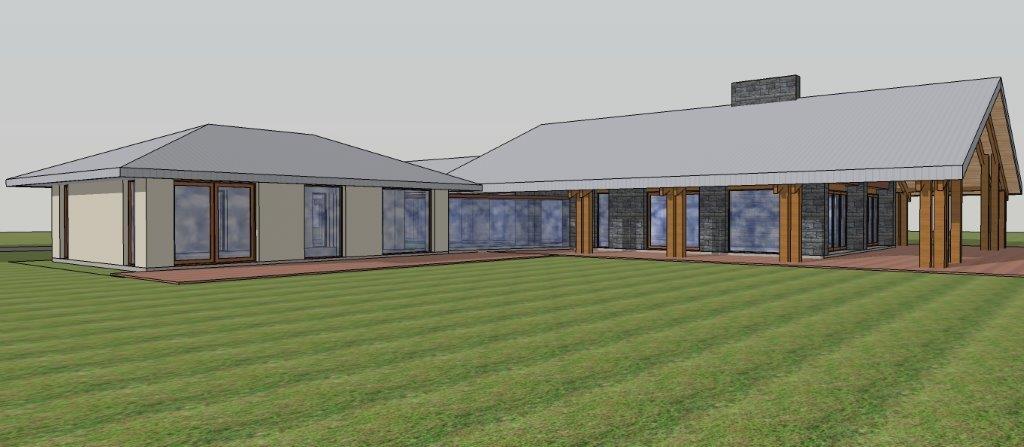PROJECTS IN PROGRESS: 3D MODELS
After the client has approved a preliminary plan I produce a 3D model of their proposed residence.
Compared to the old fashioned method of producing 2d line-drawings in the design phase, the speed and visual reality of 3D renderings makes it easier for my Clients to understand their project. This is applicable for both Residential Extensions and New Homes. It is now possible to sit down and design with my Clients in real-time with fly-through’s and instant changes. This results in a better communication of the design intent and ultimately in a better, more fully resolved building.Read More
I use Trimble Sketchup Professional for my 3D work. A simple Architectural model (much like those shown on “Grand Designs”) can be quickly produced that shows the design intent and allows feedback from the client. Unlike the more prescriptive Architectural Design and Documentation programs such as “Revit” or “ArchiCAD”, Sketchup allows more design creativity. Nothing is wasted as this initial model will be progressively refined throughout the course of the project as the client agrees to massing, fenestration and materials. This finished model is ultimately inserted into Sketchup Layout and then imported into Autocad as a series of Vector based drawings to be used as part of the final documentation.
The additional time spent producing the 3d model is ameliorated by the time saved reducing the amount of design iterations required in 2d. Another important benefit of using 3d models in my Architectural Practice is that it enables the inclusion of realistic and accurate perspectives in the Documentation. This means that the builder has more chance of understanding what the building looks like and so there will be less variations and mistakes throughout construction.
Residential Project Perspectives from 3D Sketch Models
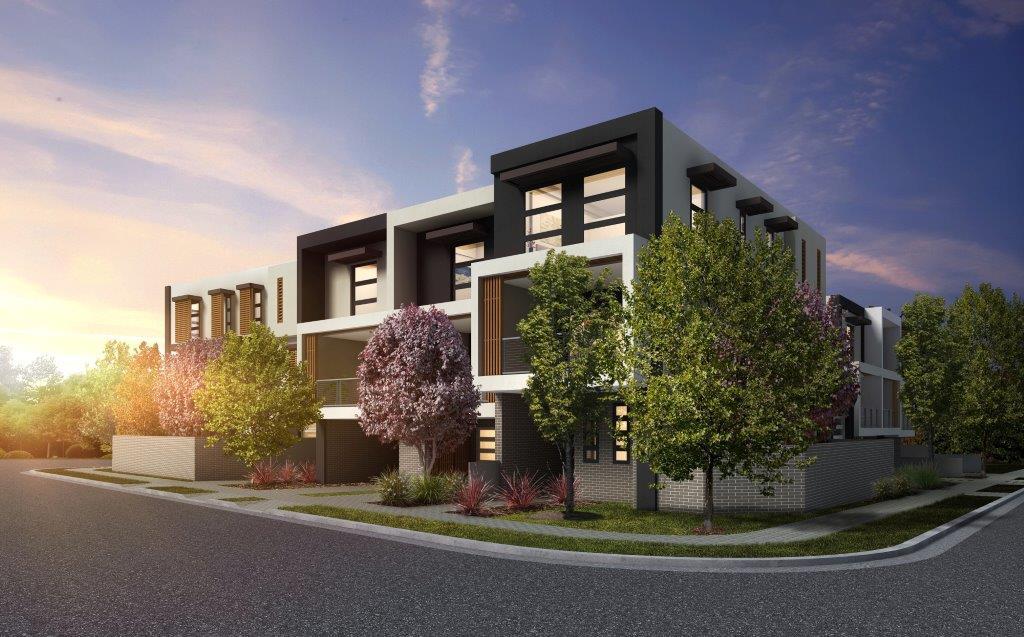
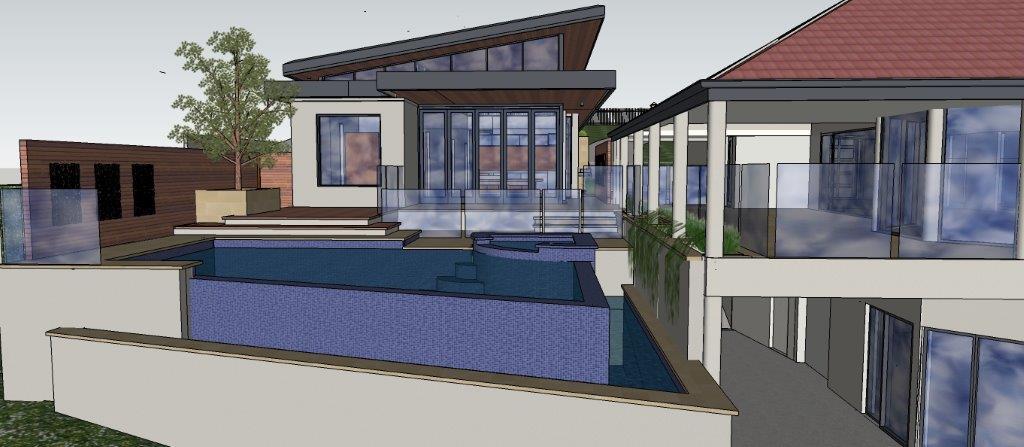
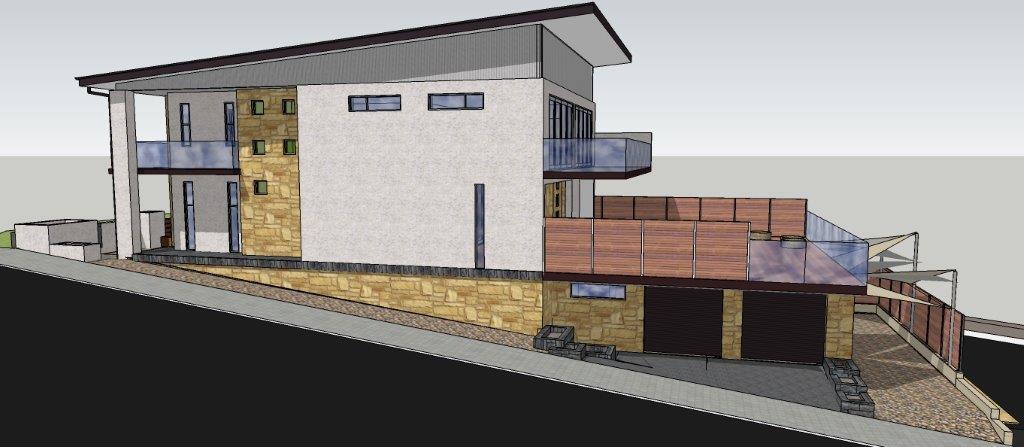

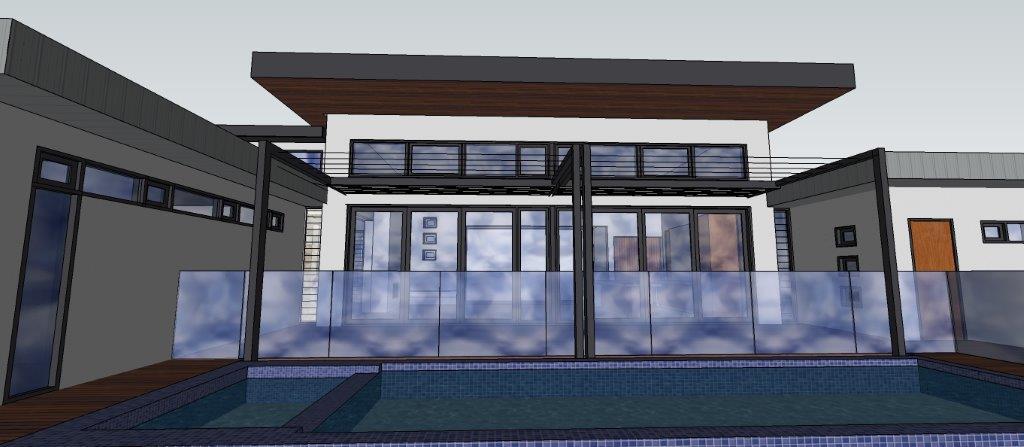
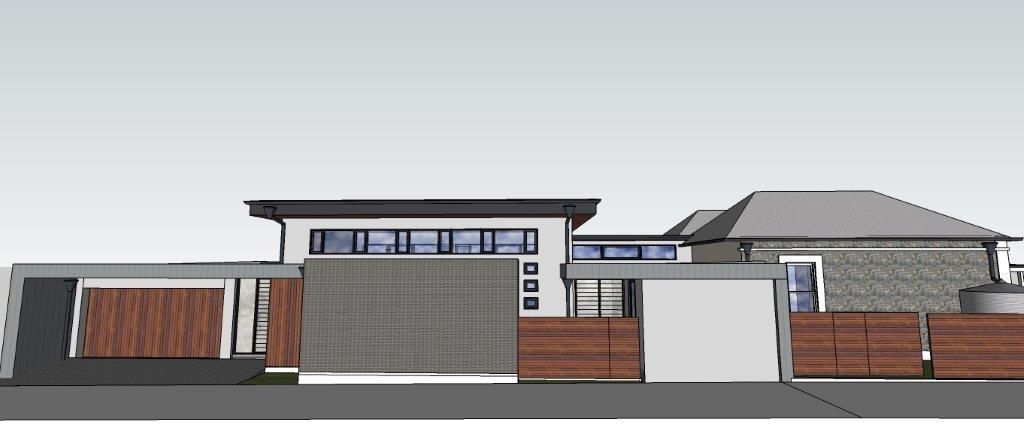
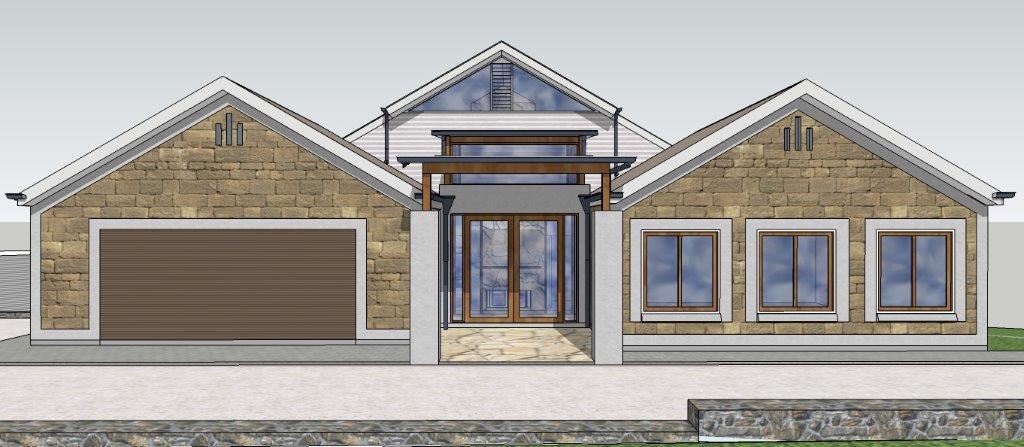
Now Finished
