Residential Architecture by Grant Lucas Architect
Looking for an Adelaide Residential Architect that services the Adelaide Hills and the Southern Beach-side Suburbs? Looking for an Architect that isn’t afraid to work with Owner Builders? Scroll down for examples of what my Clients get for their Money…. Residential Architectural Documentation from Sketch Design to 3D models, Approval Drawings and Photos of Finished Residential buildings.
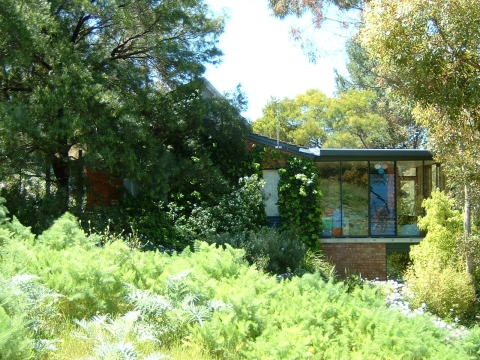
My Residential Architectural Practice
I specialise in Residential Architecture that integrates the outdoors with the indoors and include Passive Solar Design wherever possible. The idea is that homes are to be lived in as well as looked at. My Architectural goal is to provide beautiful and functional spaces that meet and exceed my clients expectations. My business model is Personal Service and you will deal with me from start to finish.
Want to chat about your Project?
Contact me on 8296 0759 or 0408 084242 or Email me
or
For a mobile friendly gallery of projects including Services, Pricing & Reviews
Check out my business location and Google Business website on Google maps
Gallery: Recent Residential Projects

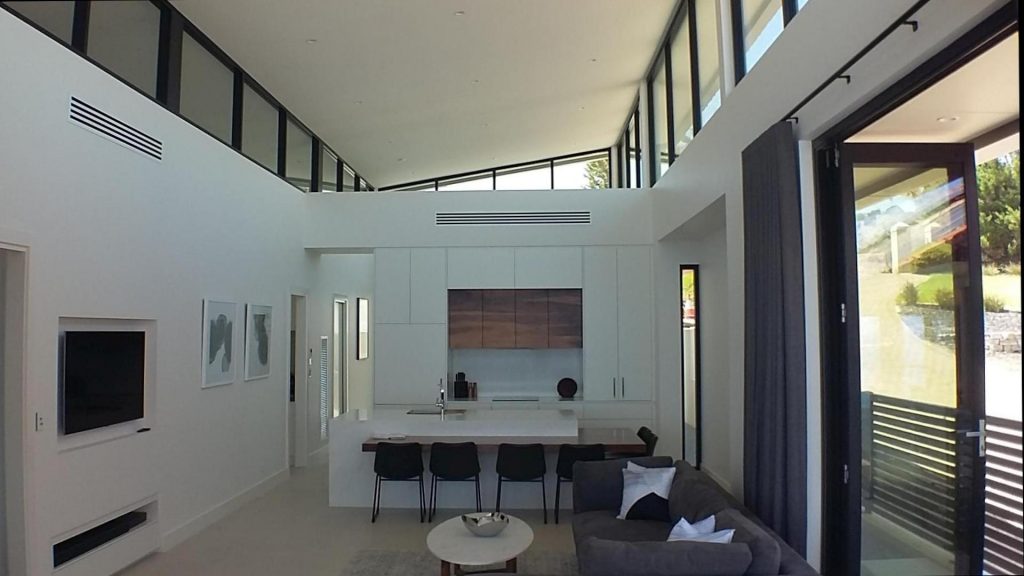


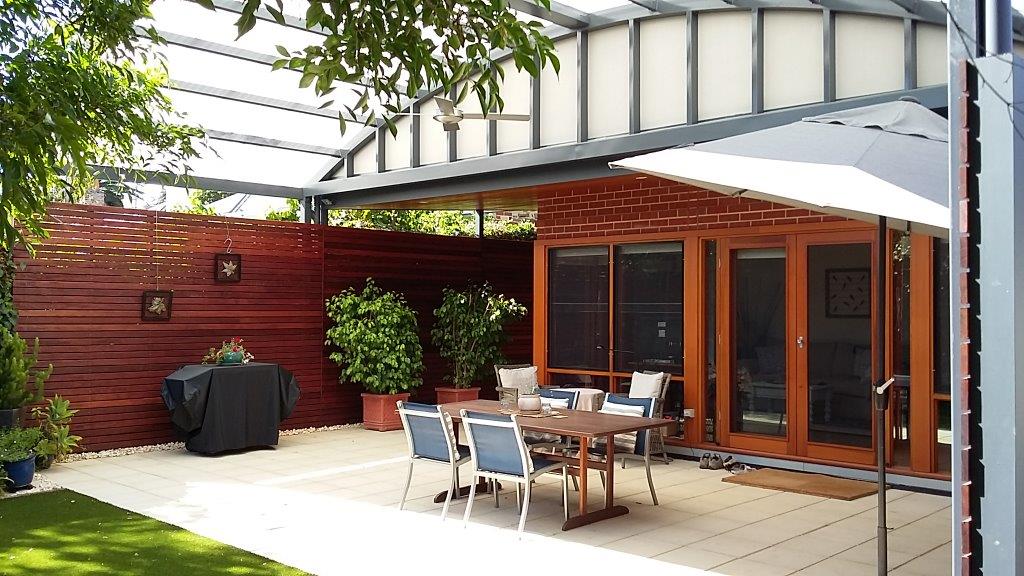


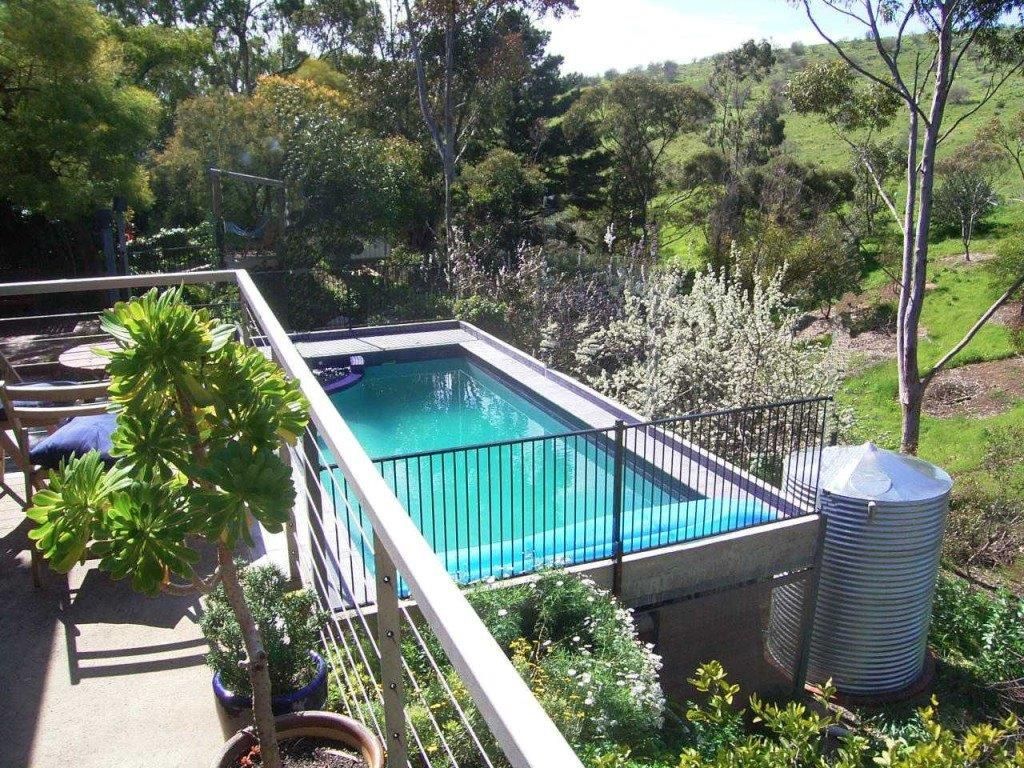
Concrete pool with Enviroswin sanitisation and Quartzon finish on a steeply sloping site in the Adelaide Hills
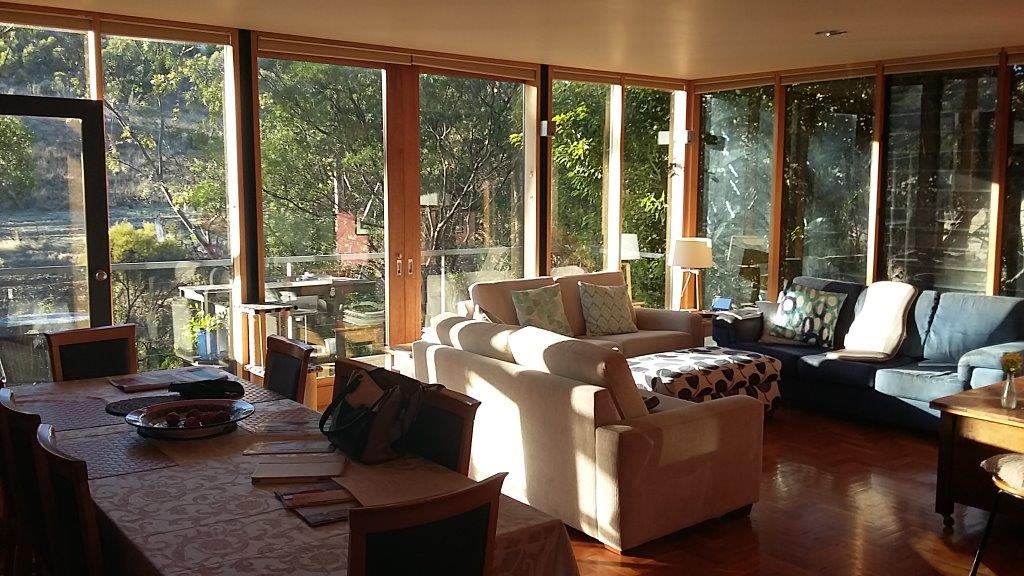

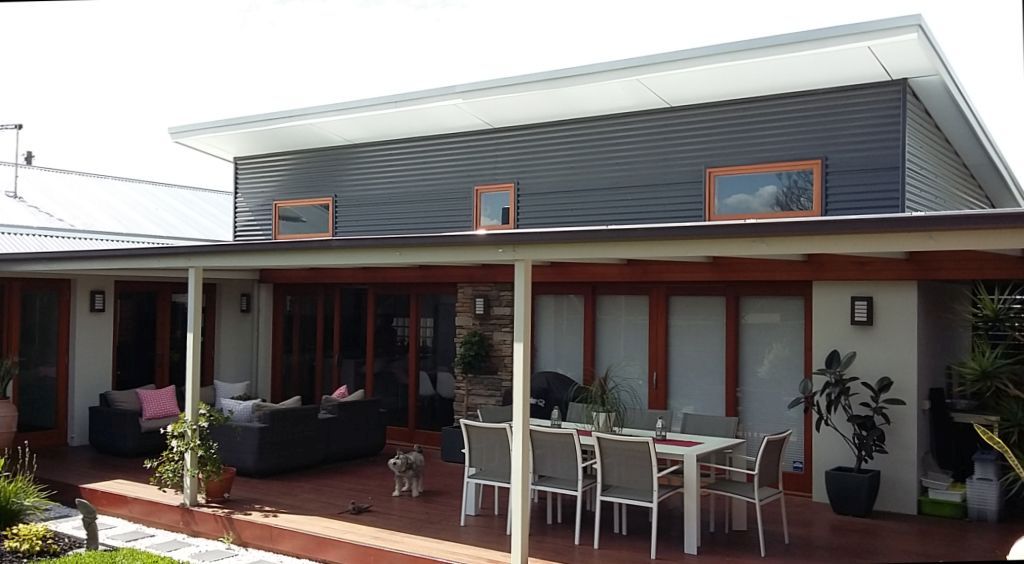


Eclectically furnished Living Room Extension with Hardwood (blackbutt) timber floors



Residential Architecture for the Adelaide Hills and Southern & Beach-side Suburbs
My business “Grant Lucas Architect” is based in Adelaide. Most of my Residential Architectural work is in the Adelaide Hills and the environs of Adelaide’s Southern and Beach-Side Suburbs. I also provide a remote Architectural service for Country towns and Rural areas.
Passive Solar Design principals and sustainability are considerations in all my builds. Reducing your carbon footprint doesn’t mean that aesthetics are compromised. How a project looks is very important to me. What is also important is that it still looks good in 10 or 20 years time. Trends come and go, but good design is timeless.
If you are following the traditional route of engaging me to produce plans for Builders to Tender on, or if you want to act as an Owner Builder I understand what you want and can produce the Design and the Documents that will help you achieve a good outcome. You will find no ego here. Each job is tailored to suit the Site, Client-Brief and Budget. If I take your job on you can be assured that I will be the person dealing with it from start to finish. I will take your brief, come to site, measure up, arrange Consultants (including Engineers and Certifier) and prepare the documentation for Planning Approval and Development Approval (DA). At the end you will have a tight set of documents that you can shop around to Builders for the best price, or let out to Subbies (if you decide to Owner-Build).
Domestic Architectural Services include full or partial services available for fixed fees or at reasonably priced hourly rates. From concept design to Building Approval I provide as much or as little as my clients want. I cover a wide Architectural range of Residential fields including (but not limited to) Site Inspections, Subdivisions, Heritage work, New Residences, Residential Extensions & Renovations, Granny Flats, Garage Conversions, Cellars, Retrospective approvals, Swimming pools, Landscape and Garden Design. My designs consider and utilize passive solar design, recycling and low embodied energy where possible. I also provide a drafting service for Planning Approval and Development Approval documents as well as a re-documentation service for clients that have tried and failed to get approvals previously. I will work from clients sketches and produce 3D computer visualizations and shadow studies as part of the sketch design process