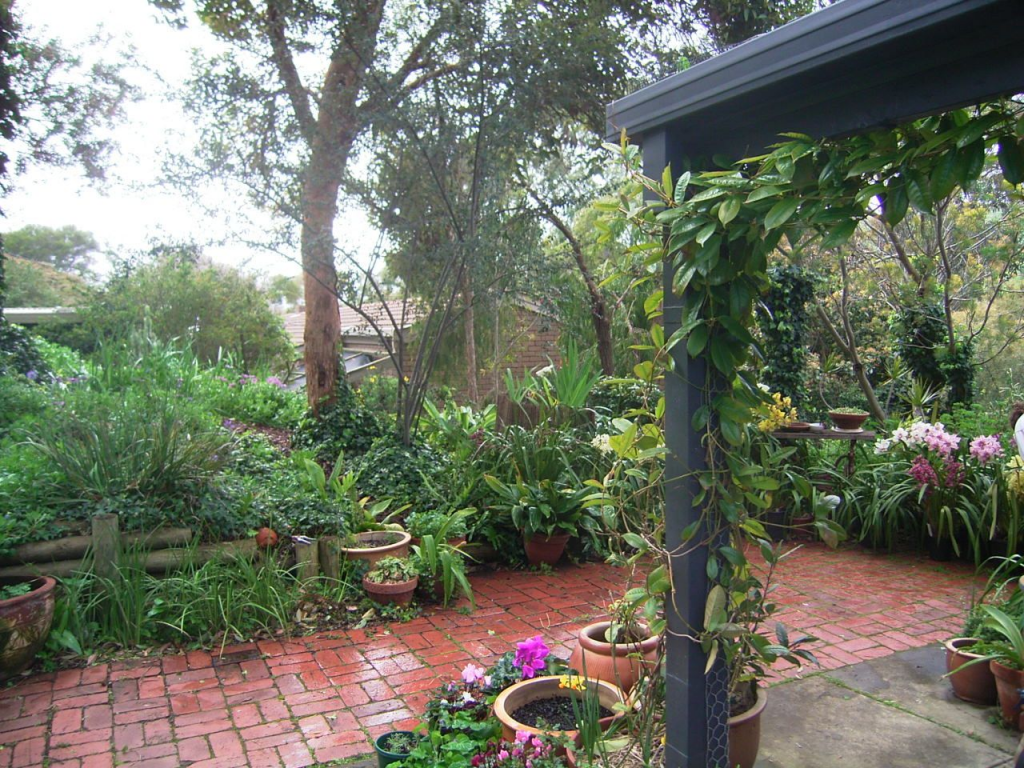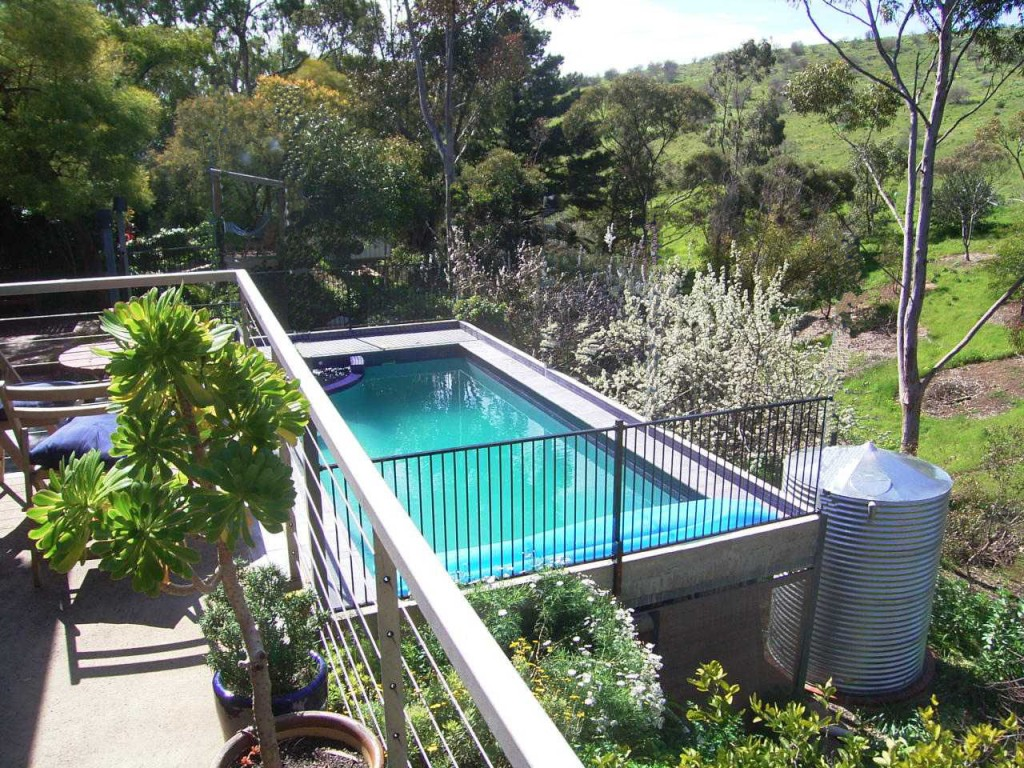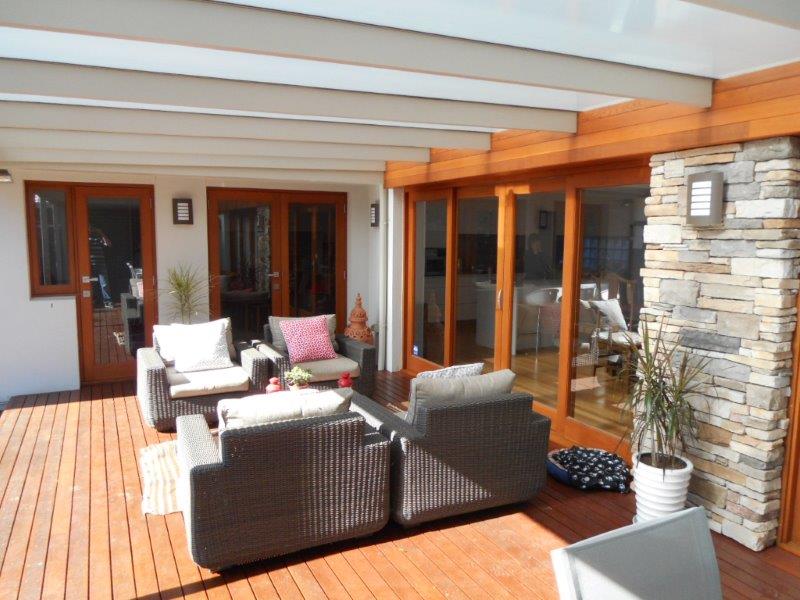
This Courtyard provides a pleasant outlook and also modifies the temperature under the adjacent verandah. The prevailing winds move the cool, humid air from the plants into the building.
GREEN DESIGN and WHY CHOOSE AN ARCHITECT?
The word “Green” like the word “Lite” has many connotations and meanings. In this age of environmental awareness it has become a popular marketing tool for many companies. An Architect’s training covers topics such as Environmental impact, carbon footprint, sustainability, renewable resources, energy efficiency, life-cycle costings, embodied energy, passive solar design. All of these “green” topics are considered and evaluated for each of my projects. An ideal environmental outcome is however always tempered by the clients brief. At Grant Lucas Architect I endeavour to fulfill my client’s brief while minimising Environmental impact. Luckily, a sound Environmental decision is usually also a sound Commercial decision and also will provide a superior comfort level for living

PASSIVE SOLAR DESIGN & SITE
The fundamental of environmentally sustainable building is Passive Solar Design. This concept is predicated on the fact that correctly siting a building will maximise solar gain in winter and minimise it in summer. The sun is much higher in the sky in Summer than it is in winter. By correctly sizing eaves overhangs and verandah widths it is possible to completely eliminate direct sunlight from a North facing rooms windows during the hot months. In the middle of Winter due to the much lower altitude of the sun, it is possible for the same window to let in copious amounts of direct sunlight and warmth. Thermal mass placed in front of windows (usually in the form of a concrete raft slab) is used to store the energy from the sun in winter and moderates the night-time temperature by re-radiating stored heat back into the room at night.
In Adelaide the optimal orientation of a building is on an East West axis so that the windows of the living areas face true North. This means that many building blocks are not ideally suitable for good passive solar design. This does not mean that these blocks should be excluded from being considered a possible purchase… what it does mean is that competent design advice be obtained before purchase. Many less than ideal sites have produced some of the most interesting buildings due to the necessity to design around the problem.
One mistake commonly made by owner builders is using a compass to find North and forgetting to make a declination adjustment. Magnetic North currently varies from True North by about 8 degrees in Adelaide. Every degree a building is oriented away from True North reduces the effectiveness of its Passive Solar Design.
Orientation is the primary factor for efficient Passive solar design, but other site factors such as prevailing winds, slope, proximity of native vegetation, significant trees, soil type, overshadowing of adjacent structures or trees and diurnal temperature range will also effect the solar gains…. all of these things must be considered for passive solar design to be maximized
Careful analysis of your prospective building site by an Architect is a good investment and will save money in the long term. Problematic sites can be identified before purchase and either avoided or used as leverage for a price adjustment.
