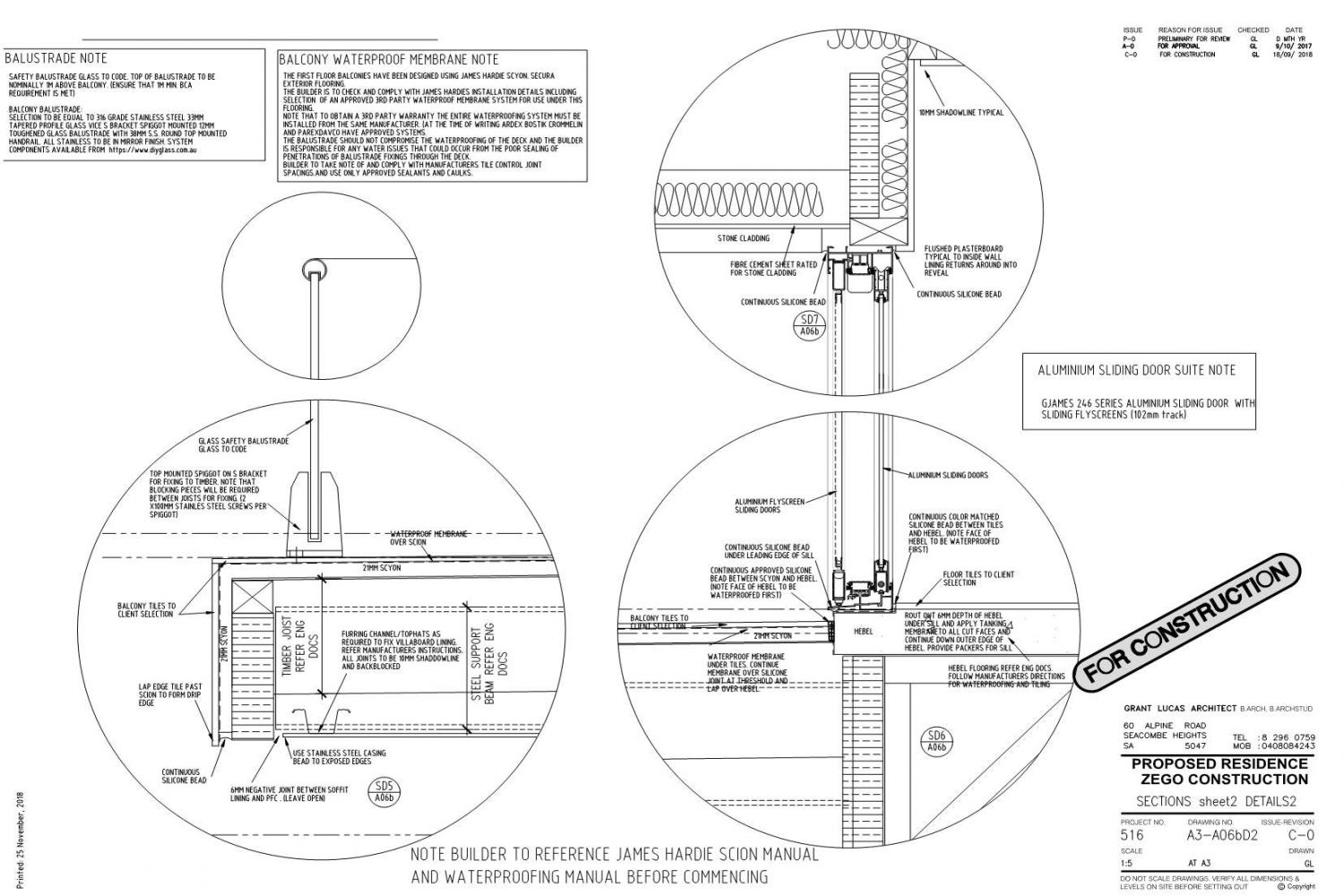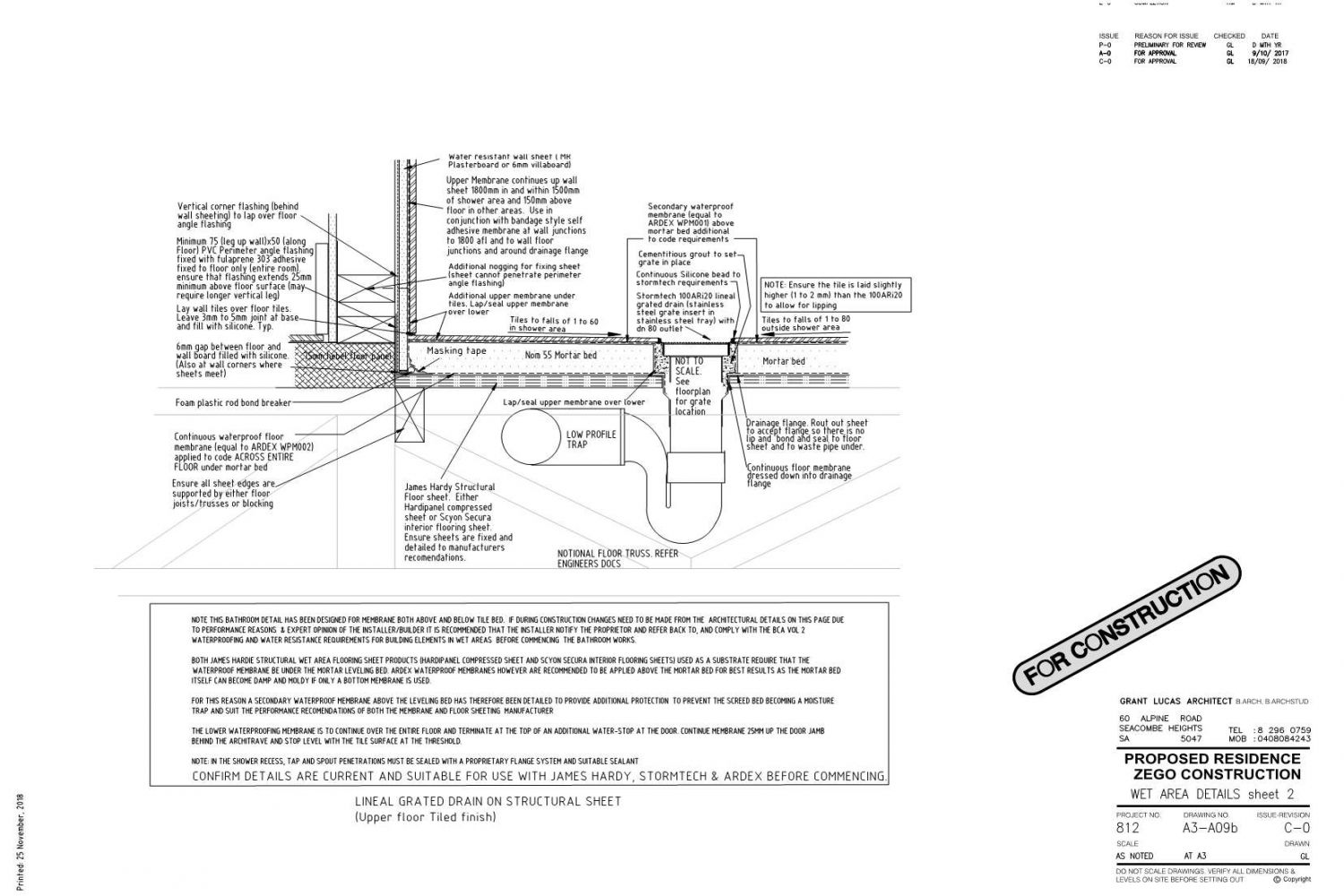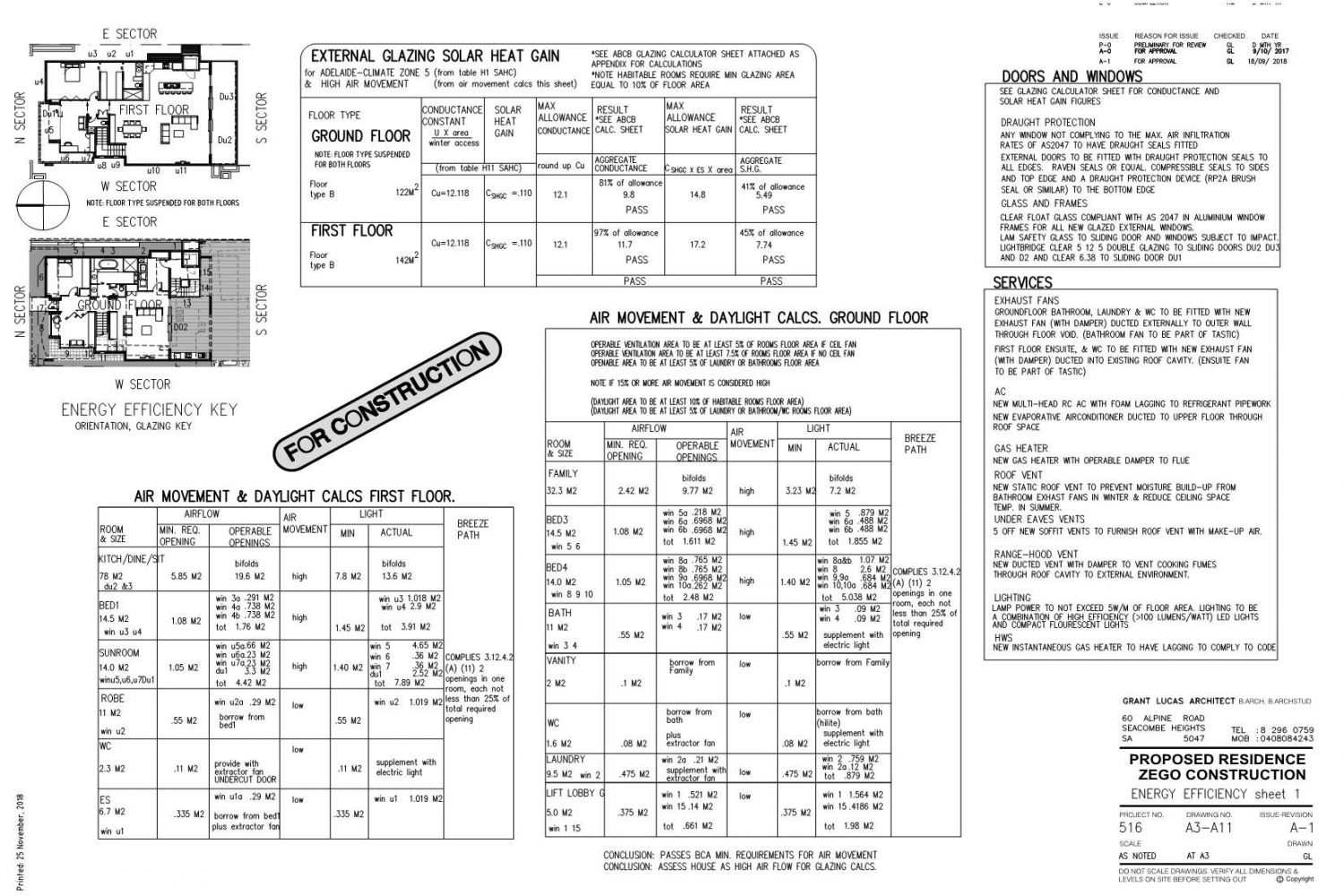ARCHITECTURAL DOCUMENTATION
DOCUMENTATION: DEVELOPMENT APPROVAL AND ARCHITECTS
The SA Development Act and Development Regulations form the basic legal framework for Development in SA. Private Certifiers’ and Local Councils’ Planners’ implement these rules as well as those covered by the NCC, relevant standards and Council Development Plans.
Development Approval usually consists of 2 stages, Development Plan Consent, (commonly called Planning Approval) and Building rules Approval. Development Approval is a legal document Council issues stating that you are legally entitled to build. This usually (but not always) involves the consecutive steps of both Planning and Building Rules approvals. Architects produce documentation for both of these approvals.Read More
PLANNING APPROVAL
Planning Approval is the first stage of Development Approval. Although in some simple (Rescode compliant) cases Private Certifiers’ can issue Planning Approval, usually Local Council issues this approval. Councils Planners assess the proposal against criteria set out in the Development regs. and their own Development Plan. Planning Approval drawings are concerned with what the building looks like and where it is placed on the block. Size of the building and size of the private open space (P.O.S) in relation to the allotment size are important criteria. For buildings in older suburbs there are often Streetscape or Heritage issues where Planners are also concerned with the new buildings context in relation to the adjacent built fabric. Council Planners have discretionary power in “Merit approval” cases and sometimes the outcome may be dependent on a Planning Assessment meeting.
BUILDING RULES APPROVAL
Building Rules Approval assessment for residential architectural development is carried out by a Certifier. The Certifier will assess the Architects Working drawings as well as the Engineers and any other Consultants documents. This assessment ensures that the proposal complies with relevant minimum Structural, Safety, Health, Access and Energy criteria. Certifiers’ may work for the Council or can be engaged Privately. Council view the Building Rules Consent before they will issue a Development Approval. I usually engage a Private Certifier as if the Building rules consent has been issued by an externally engaged Certifier the Council have no recourse but to approve the development. I have found the small additional expense of privately engaging the Certifier is more than made up by the savings in time and the fact that the Certifier works for you, rather than the Council.
ARCHITECTURAL PLANS
Your Architectural documentation is often (and incorrectly) referred to as “Plans”, but it is far more than that. The Architectural component of your Building Rules Approval documentation is a set of drawings consisting of Plans, Elevations, Sections and Details collectively called “Working Drawings”.These documents and their related specification form a major part of your Contract with your Builder as they describe the building or product that they have agreed to provide. Good documentation is the key to getting your selected Builders to Tender a fair price and will result in a smooth and cost controlled Build.Read More
Thorough documentation will lead to the Builder fully understanding what he is building. This in turn leads to to a speedy build without holdups and unexpected costs. A poorly documented project will often lead to to increased total costs. Time over-runs, arguments over what the building should look like and a general bad feeling between Builder and Client is almost unavoidable. Costs saved on cheap drawings are often far less than the variations they cause and are therefore a poor business decision. It is not unknown for Builders to place low Tenders on poor drawings fully knowing that they will more than make up the money on variations.
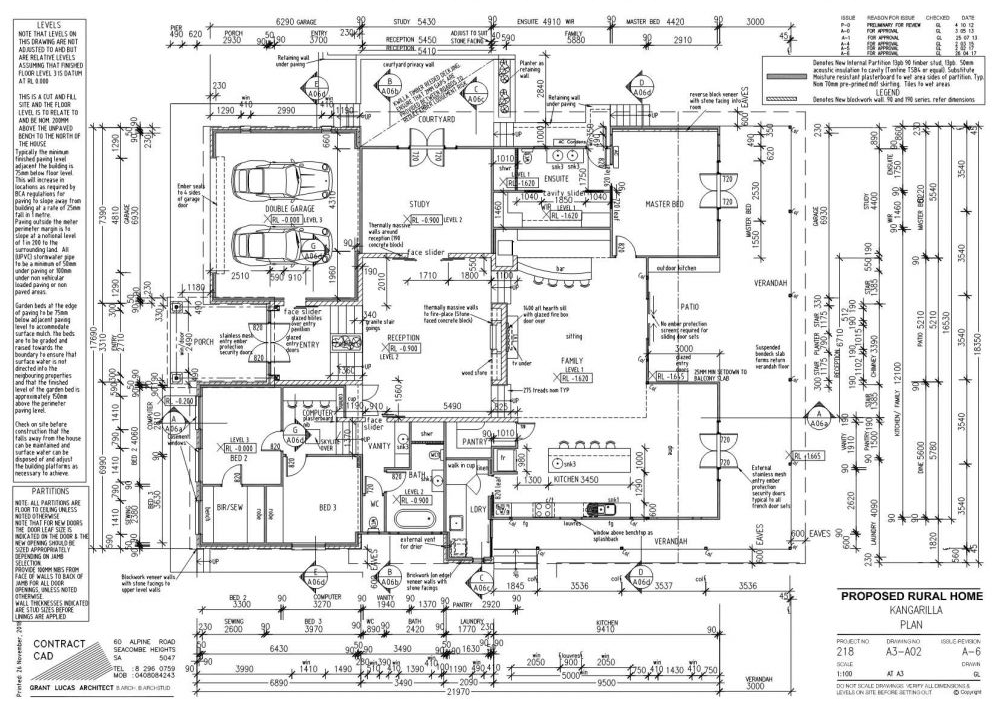
WHAT ARE THE MINIMUM REQUIREMENTS FOR AN ARCHITECTURAL DOCUMENT SET?
There are minimum requirements for Working Drawings. These requirements are set out in the BCA (Building Code Of Australia) and enforced by the “Building Act” to ensure that the building will be Structurally sound, Weather-tight, Water-tight, Fire-safe and Termite-proof. There are also spatial and service criteria, including minimum ceiling heights, Noise levels, Lighting, Ventilation and Energy Efficiency.Read MoreThese minimum documentation requirements are checked by a “Building Certifier” before the Working drawings can be stamped as approved. This approval is however only about habitability and structural adequacy and so falls well short of what you will need if you are to fully describe your proposed building. There is great variability in what a typical working drawing set looks like. Some documentation sets just provide the minimum to get approval. Fully describing your building by providing more than the minimum documentation is the only way to avoid cost over-runs and mistakes. As the drawings are the main (and often only) descriptor of what your Builder has agreed to provide you with, a good set of drawings is critical to the success of your building project as they minimise mistakes and abortive work on site. A good document set will reduce contract variations and subsequent arguments over who pays for what.
HOW TO TELL A GOOD ARCHITECTURAL DOCUMENT SET
Good documentation will not only satisfy Government minimum compliance requirements, but also include enough information to thoroughly describe the extent of work. What the proposed building will look like, how it will be built, plus enough detail to ensure quality construction and appropriate aesthetic intent should also be provided.Read MoreGood documentation will also be clear and easy to understand by the Builder and subcontractors. A good set of drawings will also indicate (often in schedules in the specification) which items the builder is providing and which the client is providing and will include Prime Costs and Provisional sums for items and works yet to be decided. The specification will also describe the building codes and trades practices that need to be adhered to comply to Government regulations.
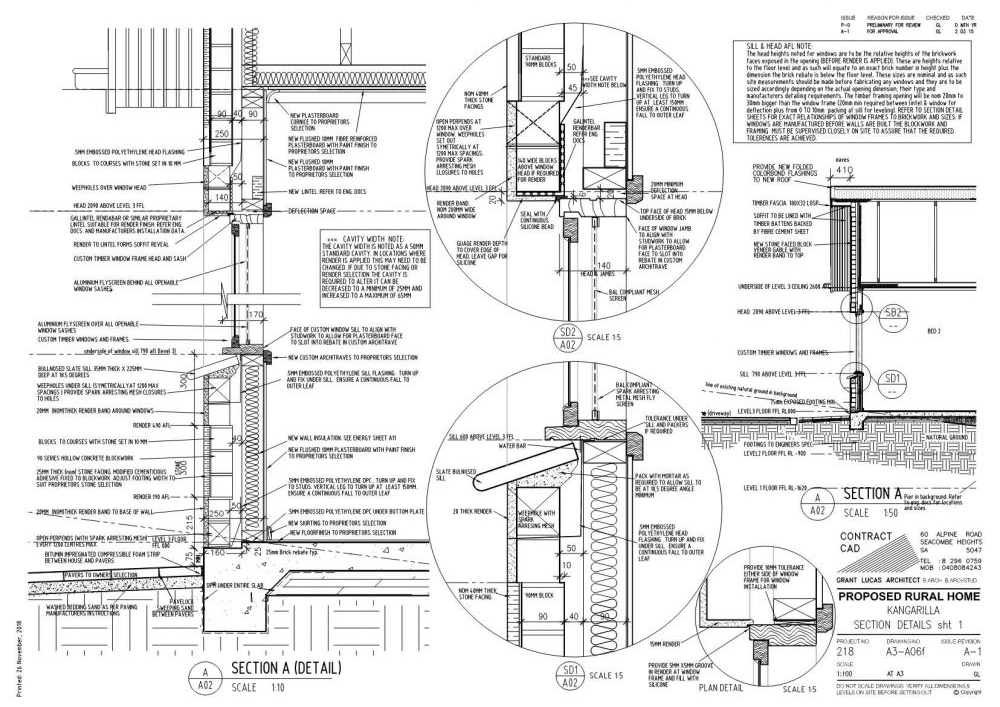
WHO CAN PREPARE A GOOD SET OF PLANS
Anyone can produce house plans in Australia. Building Designers, Draftspersons, and Architects are the most common practitioners. Architects have far more training in design, but will cost more.
Why Choose an Architect to Document your House-plans?
An Architect will study as long as a Doctor, but you can complete a drafting course in 1 year and once registered can call yourself a “Building Designer” (in SA registration isn’t needed for this). Architects study design and Architectural theory as well as building construction and drafting, so they have had a more rounded skill set at graduation.Read MorePicking the best person for the job based solely on their qualification isn’t enough, as the most important requirements are maturity and experience at the job. It’s not unusual for an older Draftsperson do far better documentation work than a young and inexperienced Architect. The most important thing is to ask “Can I have a look at what you have done previously?” Even then there is no guarantee…. unless they are doing the documentation themselves. Often young Graduates or Contractors are used to save costs.
Architecture and the Gig Economy
Architecture is now part of the Gig economy and it isn’t unusual for an office to employ 2 or 3 permanent staff, and have desks ready for a dozen Contract staff (including Building designers and draftspersons) if they get busy. Outsourcing work to South America is popular, as due to the time difference work can continue 24 hours a day. Understandably this results in”hit or miss” quality.Read MoreFinding someone with good Architectural documentation capabilities is difficult as it takes a lifetime to refine the skills needed. There is also the moral component of having the commitment to work for the clients interests as if they are your own. Check with past clients to see how the job went. Good designers are not always good with people, documentation, budget or time-frames.
Budget an Appropriate Amount for Documentation
I have found that the biggest component in producing a good set of Architectural documents is having the appropriate budget to afford the time to document what is required, rather than doing just enough to get past the minimum for Certification. The trick is knowing just how much documentation is required to get the best value for your Clients drafting dollar. Not enough and the build cost will blow out….too much and it is just wasted money. Again… this comes down to experience.
What Skills are needed to Produce Good Architectural Documentation?
Speed of work, Design skill, Structural Design and Energy Efficiency literacy, Comprehension of Regulations and Codes, Product knowledge, Understanding contracts and how the building process works, Industry contacts (both trades and professionals), Interpersonal and Negotiating skills and being willing to sacrifice your weekends are all important factors that will affect what the final documents look like.
Documenting: Computer Skills CAD and BIM
The chosen documentation method is also important. A pen and paper isn’t used much any more. Even basic 2d CAD (Computer Aided Drafting) isn’t enough anymore. Clients want 3d images and walk-throughs. Government agencies want BIM (Building Information Modelling) and Builders and Subbies just want good plans and elevations that they can rely on.Read More
This means that good computer literacy and a sound knowledge of Autocad (or an equivalent) is now considered a minimum requirement needed to produce a working drawing set in an Architectural office. 3d drafting programs such as Sketchup and Revit provide enhanced visual graphics, walk-throughs and BIM. These are very good tools for communicating exactly what the building will look like to the Client and Consultants and so although not strictly necessary is highly recommended.
What does a good document set look like and what will it cost?
I haven’t seen many clients that could tell a good document set from a bad one. There is a lot of “smoke and mirror”s in the building industry. Comparisons are a handy way of making decisions, but there really isn’t much available documentation out there to judge what is good and what is bad. With this in mind I have included a full Architectural “Working Drawing” document set. This was part of the Development Approval documents I prepared using Autocad and Sketchup for one of my Owner-Builder clients at a local beach-side suburb. It is a new home to be constructed from an energy and time efficient ICF (Insulated Concrete Formwork) product called Zego that the owners saw on Grand Designs. The hope is that this will save construction costs in the short term, as well as long term due to savings made on heating and cooling.
Cost for a set of Working Drawings such as this from me is typically around $10 to 15k. Expect anywhere from less than $1000 (cheap Gig economy draftsperson) to around 5 percent of the build price (experienced Architect). The bigger price doesn’t always mean the best job, but expect toilet paper for $1000. If it is drawn in South America, China, or India it probably will not comply to our standards….

More…See the plans in a full document set
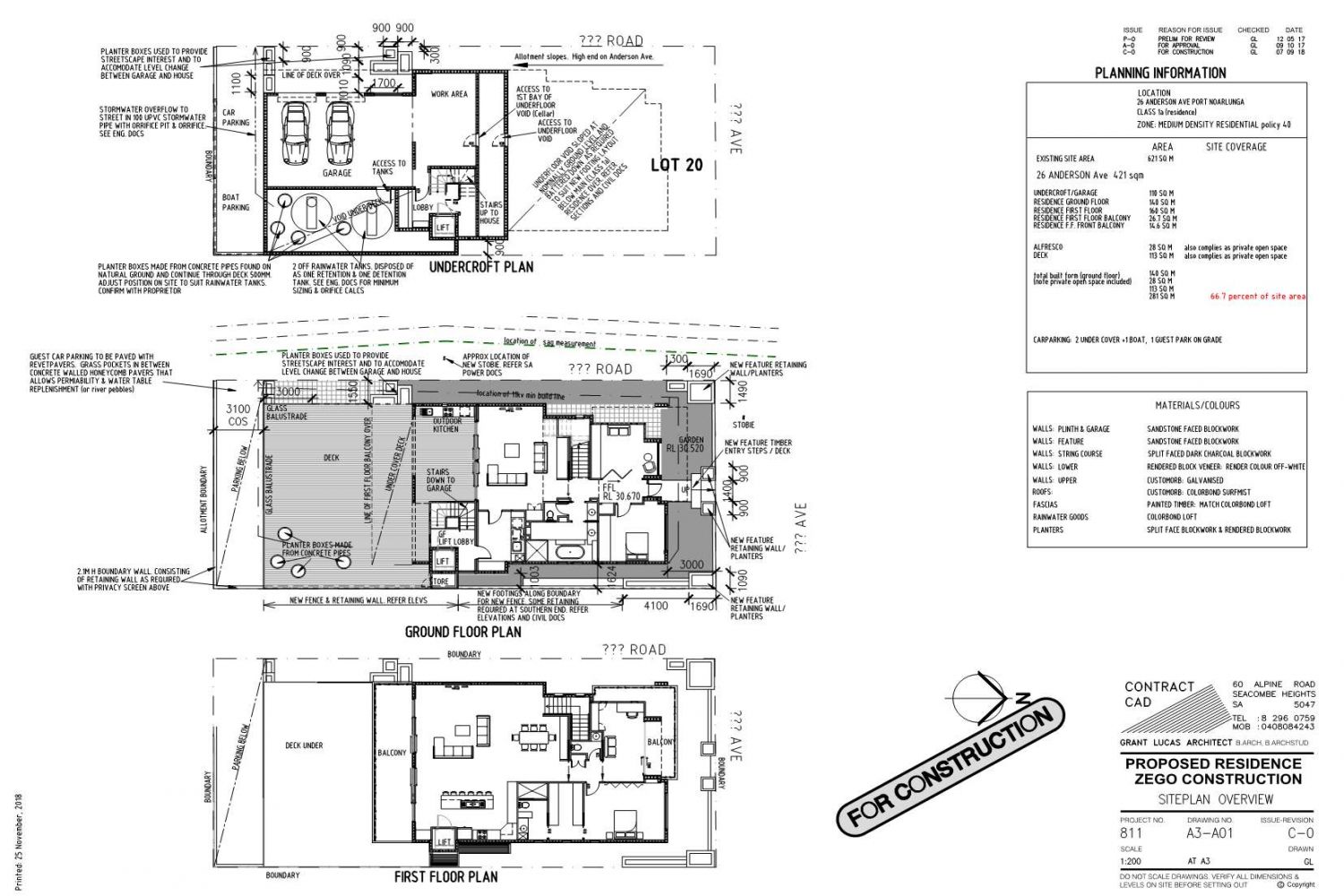
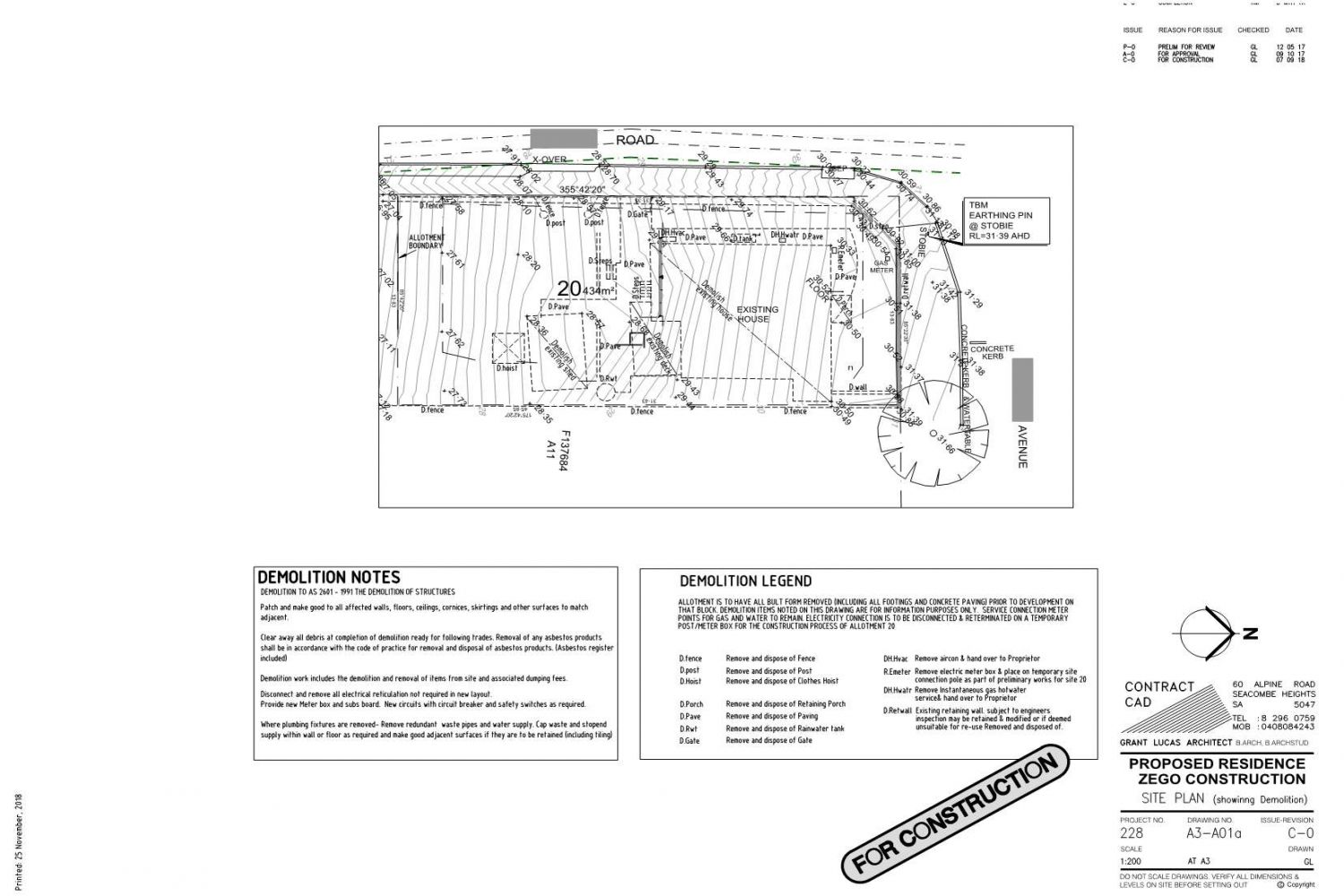


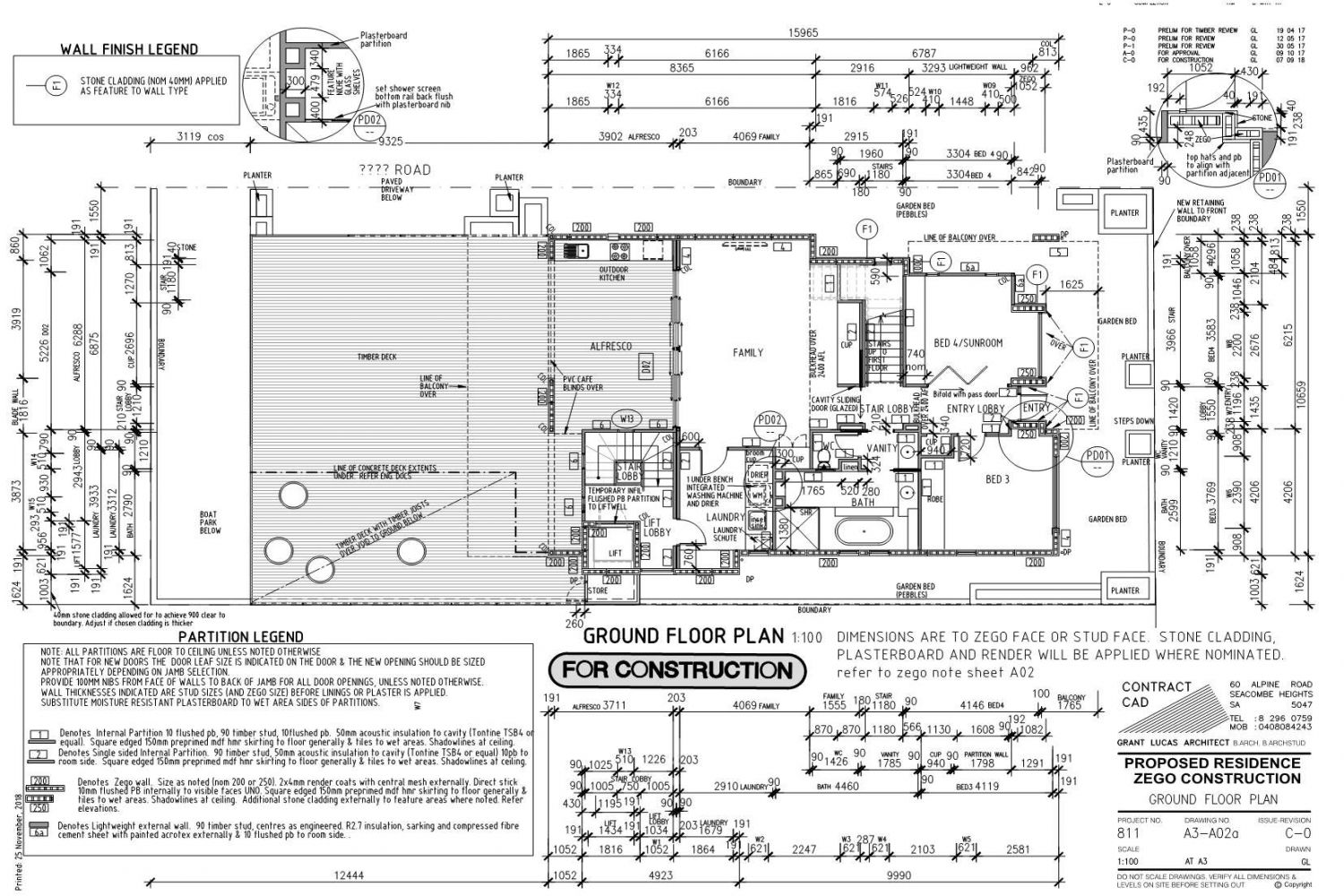


More…See the Elevations and Perspectives in a full document set
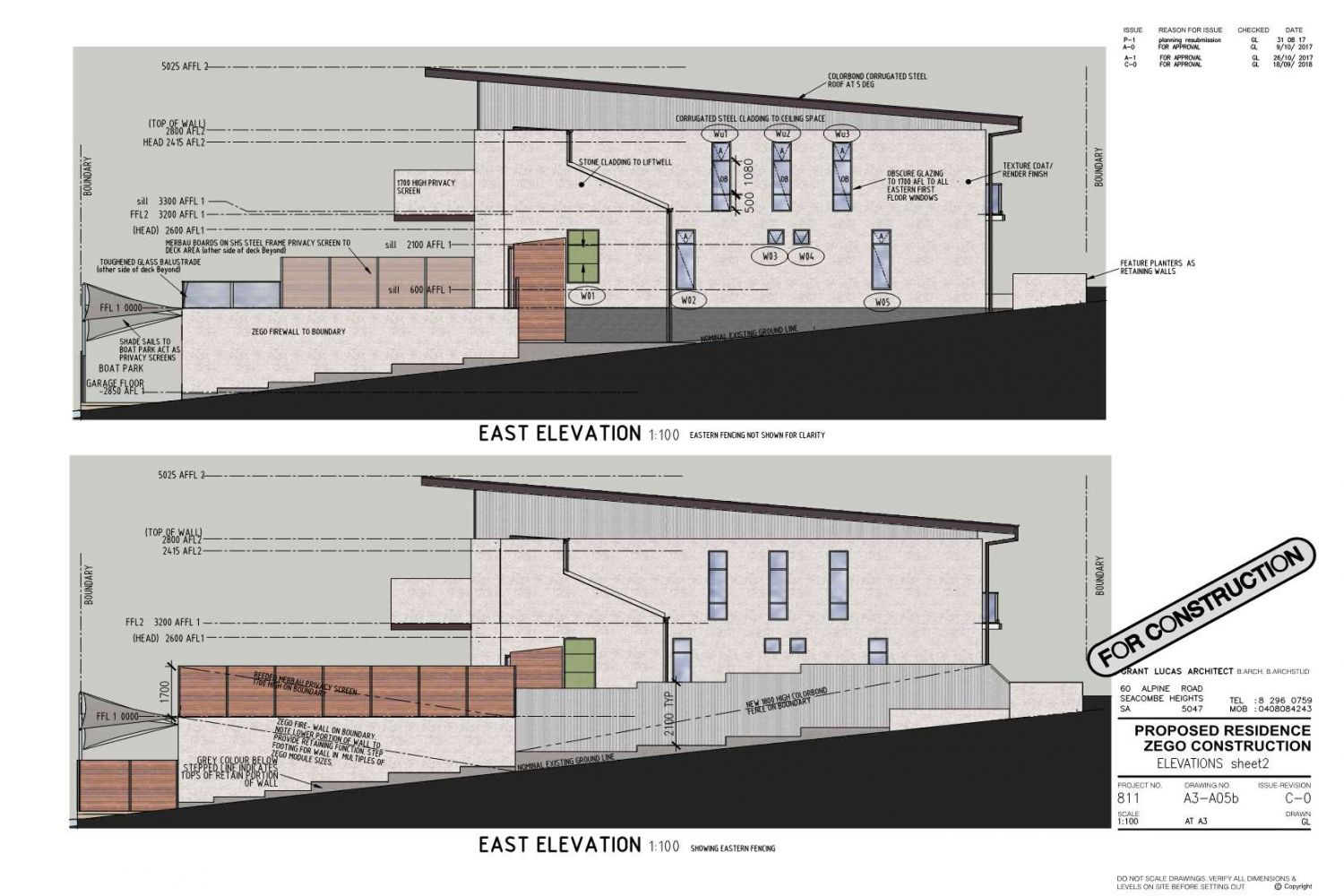




More….See the Sections and Details in a full document set


