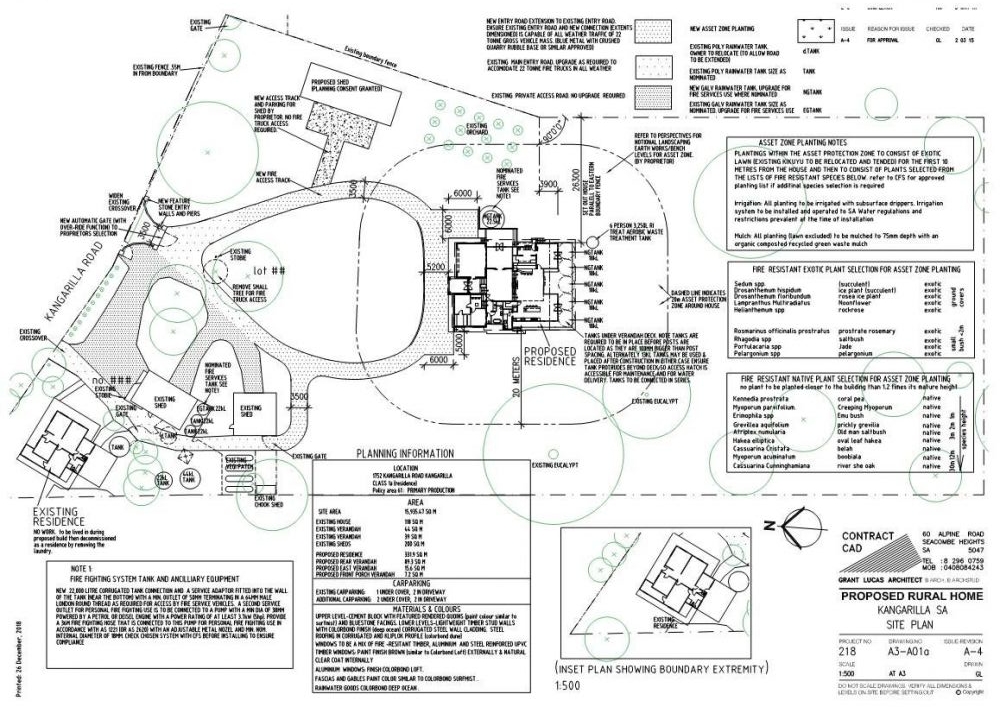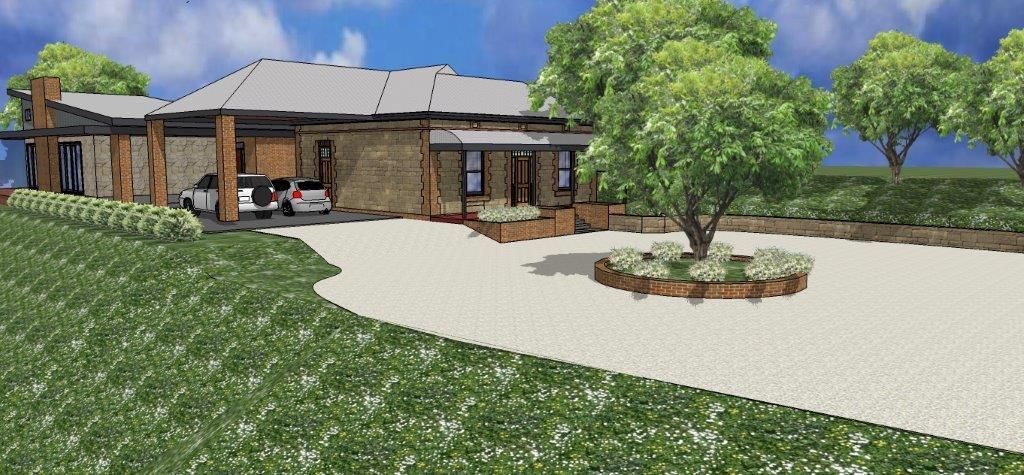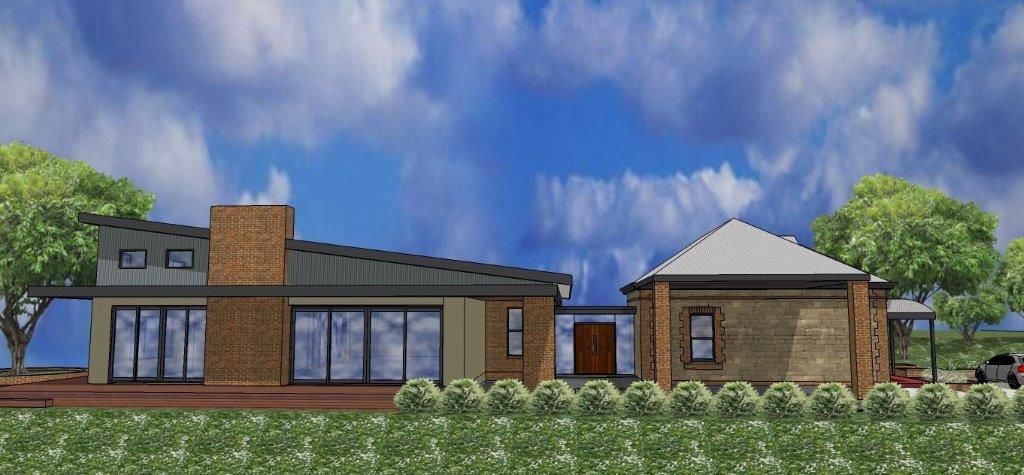ARCHITECTURAL PLANS FOR HOMES IN RURAL OR COUNTRY AREAS
Houses on Rural properties or in Country areas require specialist design and building skills. Grant Lucas Architect has being designing homes in Country areas for 20 years. It isn’t as simple as just re-locating a home design from a metropolitan area onto a Rural allotment. Using an Architect experienced in designing houses outside the Metropolitan areas is a sensible option. Choosing the correct site to place the dwelling is possibly the most important thing to get right.
Ensuring the entry road design is suitable for fire-services vehicles, Terrain Category, BAL (Bushfire Attack Level) design principals, CFS compliance, passive solar design, prevailing winds, choosing views and reinforcing them with suitable asset zone plantings are a few of the things that need consideration when selecting a site.
Country Home Design: Fire Risk Management Plan
The main additional design considerations for country houses are Fire-Risk and rainwater management. Fire risk design is the most important. The CFS will assess the property and assign a Bushfire attack level rating to it. The building then must comply with the design detailing requirements applicable to that rating.Read More
At the high end (FZ rating) expensive items such as fire-shutters or even a fire-shelter may be advised to be included into the build. That assumes that you will be allowed to build at all. The CFS have their own safety to consider and building in Flame Zone areas is discouraged. Careful site-selection and landscape management (such as including a large Asset Protection Zone planting) can help ameliorate the BAL rating you will be given. This can have a large impact on cost-savings during the build as well as safety levels after.

Site-plan of a Rural Home currently under construction by an Owner-Builder at Kangarilla SA.
Country home plans should include planning information specific to that specific sites Bushfire Attack Level (BAL), including Access, Asset Zone planting, Fire-fighting equipment, and water storage locations.
Country Home Sketch Designs:
Elevation Considerations and “Genius Loci”
The Sketch design phase is when the client first gets to see what the outside of their new home will look like. Traditional sketch design was very “loose” and was in the form of rough hand-drawn sketches. Modern 3d imagery has changed this and sketch design can now be a fairly good representation of the final building and its context in the landscape.
The small size of Metropolitan allotments is causal to most modern house design being very much two-dimensional. The sides of the building are usually utilitarian and visually bland as they cannot be easily viewed from either the street or the back yard and so little time or thought is spent on their design. It is unwise to trans-locate a metropolitan house design into a Rural setting. Connectivity with Nature and the “spirit of the site” (Genius Loci) provides much of the charm and authenticity associated with Rural Retreats. Modern Metropolitan house designs are seldom connected to anything but current aesthetic trends. With country properties (especially large ones) it is common for the house to be seen from all sides. This will have a dramatic effect on both the floor plan layout as well as the look of the external elevations. Country houses are to be viewed more as 3 dimensional objects set in a landscape rather than just a “street appeal” facade shouting out against (or blending in with) the neighboring building.
The red brick Quoins of the existing cottage were inspiration for the new formal planters and stairs which were used to gain the level changes required. An all weather CFS access with front entry and exist was integral to the design as was the stone garden wall which holds back the newly excavated embankment providing visitors parking. Random sandstone for the new wing was chosen as a modern take on the old Cottage’s hen-pecked ashlar stone. Plantings were considered with Fire-risk in mind as well as the usual aesthetic considerations associated with traditional landscape design.
Visual Separation of Old and New
The original Cottage had a poorly designed extension enclosing and hiding it from view. This Sketch Design celebrates the original Cottage by removing the previous extension to showcase the original building. Visual separation of the new from the old with a glazed link was integral to the design.
The new buildings roof-line was lowered adjacent the cottage so as not to dominate it. The side view of the new building cannot be seen from the main road but it can be seen from within the property and so due consideration was given to connecting it with the landscape.

Documenting in 3d has the advantage that once the base drawing is done options are quickly produced. The client can easily see and understand what they are getting and when they approve my Sketch design I am only a day or so away from finalising a Planning Approval application with Council.
