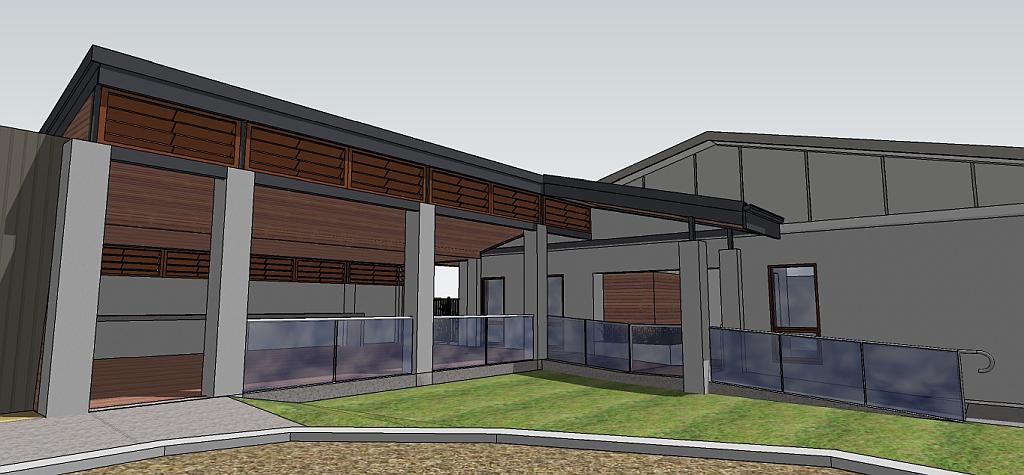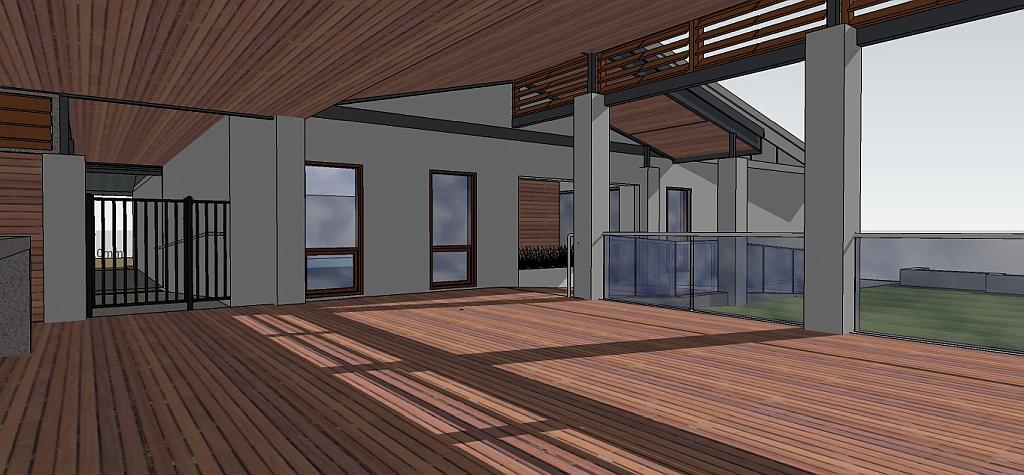Accessibility and Architecture
Accessibility is often treated as an afterthought in many Architectural projects. When space is at a premium it is usual for only the minimum accessible features to be designed into the building and those items are often lacking aesthetically. By raising the status of Accessibility to a top priority design issue and considering it from the start of the project a much better outcome can be gained. Improving Accessibility can change lives. With Grant Lucas Architect Dignity and Safety of users is as much a priority as Aesthetics and those design decisions do not need to be mutually exclusive.
A compressive double fracture of my L3 vertebrae 10 years ago resulted in a lengthy, memorable (and humiliating) hospital stay. My particular room had an Ensuite that did not comply with the accessibility standards. The Accessibility standards are complex and so not even the occupation therapists noticed the problem. The assumption is that “if it is in use then it must comply”. The room had originally been designed as Palliative care, but had later been re-purposed as part of Neurology. As a Palliative care room no enhanced Accessibility was required and so none was designed. The next 4 months of my recovery enabled me to personally experience many of the issues that poor design can impose upon those with limited mobility. Because this experience was so negative I now have a greater focus on accessibility issues, the design challenges that they present and how dignity and independence can be maintained if implemented correctly.

Two Accessible ramps, a Threshold ramp, Step-ramp with adjacent planter as fall protection and ramped lawn was incorporated into this design. The Owners Brief was that Accessibility was required but not drawn attention to. The design was to look like any quality Residential Alfresco area, yet still provide Accessibility (per AS 1428.1 requirements) from the Existing house to the Shed at the rear and the Garage at the front of the house.

Spotted gum hardwood decking was chosen for the flooring. Board thickness, fixings, gap and finishing all needed specific detailing to avoid slips or falls. Glass and stainless steel balustrading was chosen as it also functions as a wind-Break as well as fall protection from the deck.
Accessible Ramps, Stairs, Entries and Exit Paths
The most prominent Accessibility features that Architects need to be concerned with are Ramps, Stairs and Entries.
The Australian Standard AS1428.1 (Design for Access and Mobility part 1) covers the bulk of information an Architect needs to know regarding compliance of these elements with regard to the NCC requirements of Accessibility. This is a specialist area requiring significant amounts of design experience. Read More
The standard AS1428.1 is lengthy (at over 100 pages), so it is little wonder that mistakes are made when implementing even simple items such as “Circulation spaces at doorways on a continuous path of travel”. Re-design of all ANZ banks in South Australia (just prior to the GFC) was an invaluable experience as I gained a good understanding of AS1428.1, designing dozens of Entries, ramps and stairs. Knowing the subject properly enables a better design outcome as it means that the critical spatial requirements needed for access are reserved from the beginning. Ramps, landings and entries will then look part of the design, not simply appended to it.
Accessible Toilets
Accessible Sanitary facilities are often an expensive part of a build. This especially applies to refits and “change of use” Refurbishments as often a unisex Accessible toilet is required by the class change. This can be difficult to fit in especially if the services were not already in place.
AS1428.1 includes important information about Accessible Sanitary facilities. The complex nature of the diagrams in this portion of the standard result in this being another design area in which mistakes are often made. If space is tight due to poor planning decisions at the outset, then compromises are made