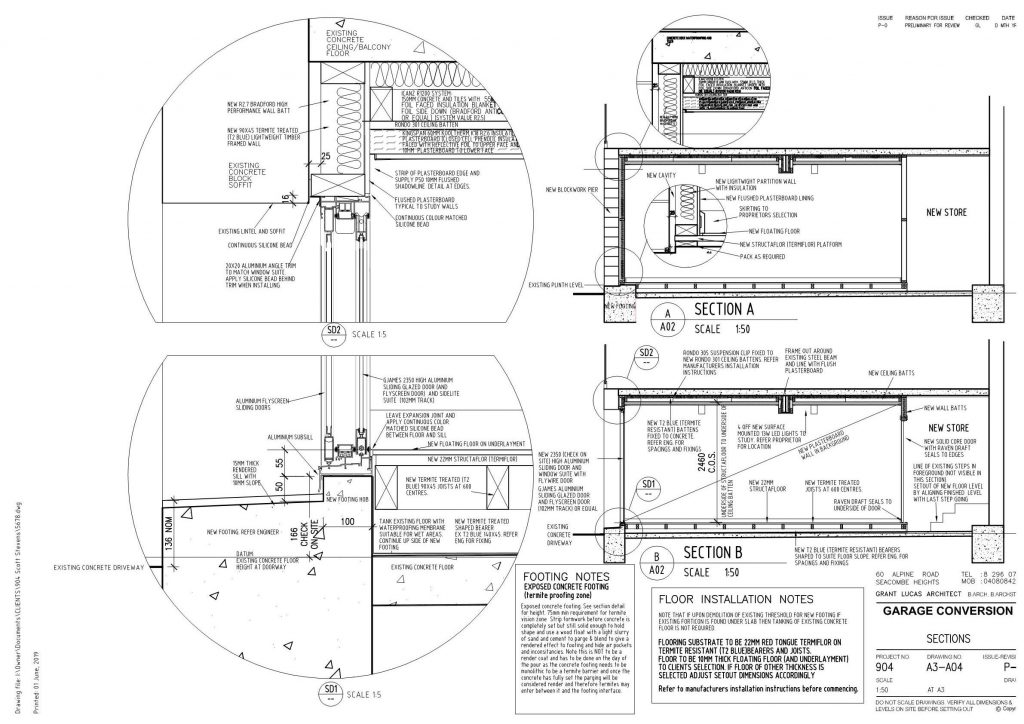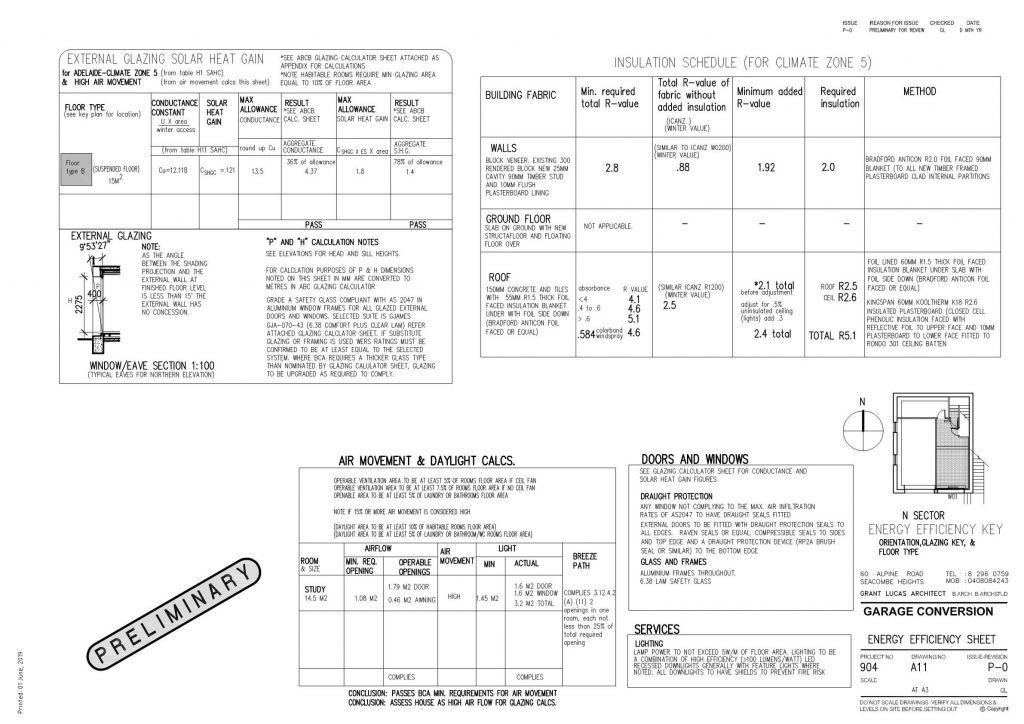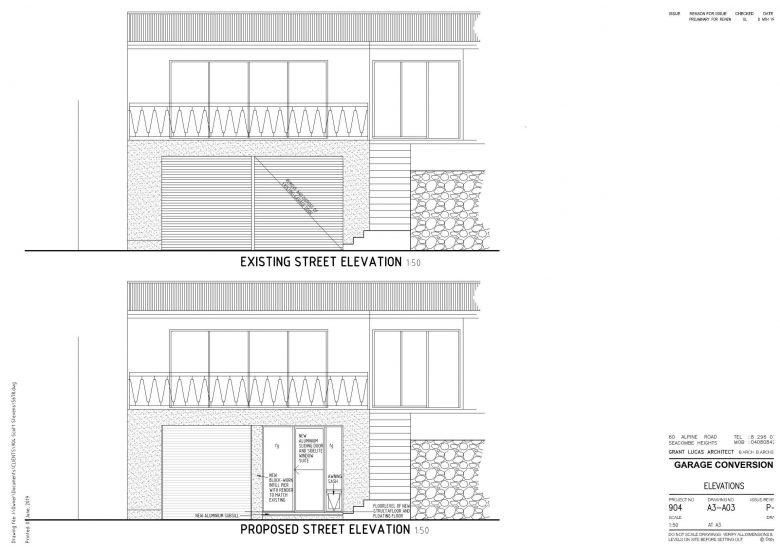GARAGE CONVERSIONS ARE COST EFFECTIVE WAYS TO INCREASE LIVING SPACE
Garage Conversions are great ways to increase living space without spending heaps of money. Don’t however underestimate the difficulty or the cost of the exercise. It is always trickier and more expensive than it first seems. There are however still significant cost savings to be made, especially if you can do some of the work yourself. Typically a garage conversion costs around half of what a new build under main roof would. Most budget minded Clients feel it is still worth the time and effort.
WHAT IS THE EASIEST WAY TO CONVERT A GARAGE?
Layout of an under main roof garage conversion is usually predefined by the original roller door opening. The cheapest and easiest conversion will involve removing the garage door and replacing it with a window suite sized to suit the opening. In addition a new floor will need to be installed and the walls and ceiling insulated and lined with plasterboard.
If there isn’t a doorway from the main residence into the Garage then it is often a good idea to put one in.
WHAT DO I NEED TO DO BEFORE I START MY GARAGE CONVERSION?
Most of the building tasks for a Garage conversion are well within the skill-set of a keen renovator and it is tempting to start the work immediately. If you are then STOP! There are important things to take care of first. Most importantly, you will need to get Development Approval from your local Council before you begin.
DO I NEED THE REQUIRED APPROVALS?
The Construction part of a Garage conversion may be quick, but the approval process isn’t. Don’t fool yourself and try to avoid this step to save either time or money. The fact is that you WILL require Building Approval before you can start. Okay…. So you think you can do it and no-one will ever know? Your wrong. Google Earth and nosey neighbours know what you are doing. It may take a year or two but you will be caught out.
Still not convinced and you think you will just do the work anyway? You know a plasterboard fixer and your Brother in-law is an Electrician…. You will just put a window in at the back so Council will not see any changes from the street. Piece of cake…… STOP! If there is a problem and the building burns down, floods, or someone is injured the first thing your insurance company will look for is your approvals and compliance certificates. This is a VERY big risk to save a bit of time and cost.
CAN I PREPARE MY OWN APPROVAL DOCUMENTS?
For such a simple job it surprising how much documentation is required. Although some try and do this themselves it really isn’t advisable unless you have both a Planning and drafting background. Either a Drafts-person or Architect has the skill to prepare what is needed.
WILL I NEED PLANNING APPROVAL?
Councils will always require Planning Approval. This step is actually more correctly called Development Plan Approval. Council want to know what the finished building will look like and will require not only plans of the renovated area, but Site-plan and Elevations for this step.
Important Planning Considerations for Garage conversions are:
• Is it on or near a boundary?
• How do you intend meeting the Councils minimum car-parking requirements now your existing car-parks have been converting to living spaces.
Don’t assume that you can just build a new carport in front of the garage. Most Councils have rules against any vehicular shelter being in front of the main building façade. Also don’t think that you do not need this approval. You always will, as it is needed if there are any changes to the external façade. Removing the rolla-door and putting in a window is enough to trigger this.
DO I NEED BUILDING RULES APPROVAL FOR A GARAGE CONVERSION?
Planning Approval isn’t the only Documentation required. Before you can get your Development Approval finalised you will also need Building Rules Approval documents. These are the working drawings detailing how the changes will be made.
CAN I START BUILDING BEFORE I GET DEVELOPMENT APPROVAL?
After they have been Certified the Council will stamp your Building Rules Approval documents and issue you with a cover letter stating that you have Development Approval. If you think you will make a start before you get this finalised, STOP! About 50% of people I speak to wanting to convert their Garage or Carport, simply cannot do it due to either Planning, or Building requirements that cannot be met….. You really don’t want to be half finished before you find out you cannot get approval.
RETROSPECTIVE APPROVALS FOR GARAGE CONVERSIONS
I make a good living out of “Retrospective approvals” by documenting existing illegal conversions that the Council has spotted and now requires proof that they are safe to be inhabited. It is far harder and costlier to document something after it has been built. Destructive inspection is often required and if things aren’t done correctly then they need to be remediated which costs even more. Getting the correct approvals also pays off when you sell, as if anyone asks, you can show them the paperwork. If you haven’t got the papers then you will have buyer resistance and subsequent lower sale price. My advice to Prospective Clients is “Always get the correct Approvals before you build as it will eventually cost you more if you don’t”.
CLASSIFICATION CHANGE IS REQUIRED TO MAKE A GARAGE HABITABLE
The reason so much paperwork is required is that buildings are classified according to their use and a Garage (Class 10A) is a different class than a Residence (Class 1A). In order to be able to use the refurbished garage you will need a classification change. There are a lot of items that need to be attended to other than the obvious ones. This is taken care of in Working Drawings and Engineers Reports which form the basis of the Building Rules Approval documents. To ensure this is done correctly it is recommended that someone experienced not only in drafting but also in Garage and Carport classification changes prepares the documents. In almost every case a Structural Engineer and Energy Assessors calculations and report is also needed.
CERTIFICATION OF A GARAGE CONVERSION
A Certifier checks the Working Drawings, Specification and Engineers Reports and if satisfied that all of The NCC (National Construction code) requirements are met will grant Building Rules Approval. Certifiers are either engaged through Council or directly by the Client. Simply knocking a hole through your brickwork is enough to trigger this requirement. Building Rules Approval was traditionally about a buildings structural safety, plus health and amenity issues such as damp proofing and provision of air and light. About a decade ago our Government was Pro-active regarding climate change and included rulings that that minimum required Energy efficiency levels must also be met. Recent NCC changes as of May 2019 have made these Energy requirements even more stringent. Being able to retrospectively insulate to the required levels is no longer a simple matter and Energy calculations are often required as proof.
BUILDING RULES APPROVAL REQUIREMENTS
In order to gain Building Rules Approval you need to prove you will make the space comply with all of the items that distinguish a habitable space from a Garage. Garages are usually not built to the same criteria as the main dwelling and so will always need additional works for them to be made habitable. The NCC has a strict set of Criteria that needs to be complied with before a space can be deemed fit to live in. Your documentation will have to prove that you comply with rules for preventing water ingress (minimum floor height above adjacent ground) waterproofing (garage slabs may or may not have a damp proof membrane under them) Termite protection, minimum ceiling height, minimum ventilation, minimum daylight requirements and energy efficiency. This is done in the Working drawings. Either a drafts-person or Architect can provide you with these and they will form the basis for not only your Building approval, but also a major part of the Contract Documentation with your builder if you decide to engage someone rather than travel the Owner Builder route. If you engage a builder with a poor set of documents as basis for your contract this can cost you far more in variations than you save on the drawings.


CONVERSION COSTS
Most garage conversions I do cost between the $20 to $30k mark (the 10 k extra is if wet arreas are needed) and will take somewhere between 4 to 6 months from concept to finished product. This may sound like a lot of time and cost, but there is quite a bit of upfront work before you can start to build. It will take at least 2 weeks for the documentation plus another 6 weeks for the Council Approvals. It commonly will take around a month to arrange quotes from either tradies’ or a Builder. Even if all goes well this means at least 3 months will have passed before you can even make a start.
ALWAYS BUILD AS PER DOCUMENTATION
Once you have the approvals you then are required to build according to the plans and that requires more materials and labour than most renovators would expect. If you are thinking of saving and not putting everything in as detailed STOP! After the build you will need to show the certificates required for the essential service compliance’s and a document needs to be signed that the building has been built as per the certified drawings. If you have used a builder he will provide this for you, otherwise you will need to engage someone licensed to do this. If you haven’t built as per plan, then you may be unable to complete this final step. Most builders will be reluctant to sign off on something they know to be non-conforming and if your builder will then perhaps he isn’t the right person for the job.
SUMMARY OF RECOMMENDATIONS
• There are excellent cost savings to be made by converting a Garage to a Living space
• Although they are cost effective ways of gaining living space Garage Conversions are more expensive than you may initially think
• Always get the correct Approvals in place before you start
• Get someone professional to prepare your documents
• Don’t expect the approval process to be quick
• Much of the work is simple enough for a keen renovator to manage
• Owner builders will save on costs but assume more responsibility and risks.
If you are an Owner Builder you will need to arrange for someone qualified to sign the Supervisors Checklist and certify the project is built as per Documentation and NCC codes
